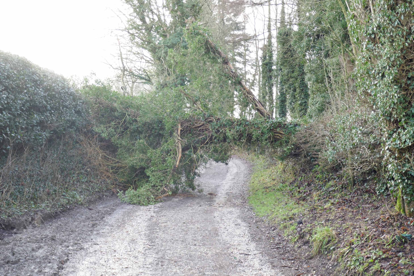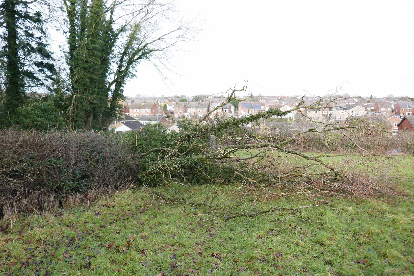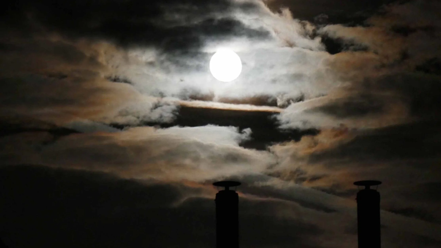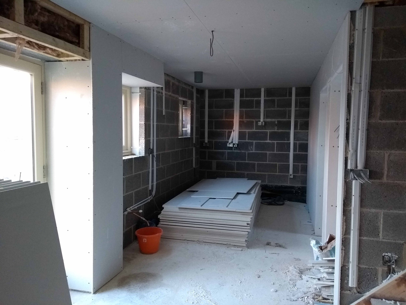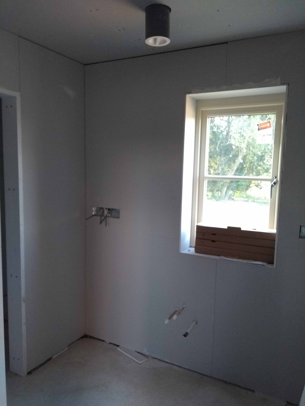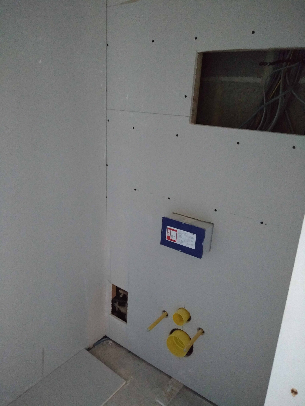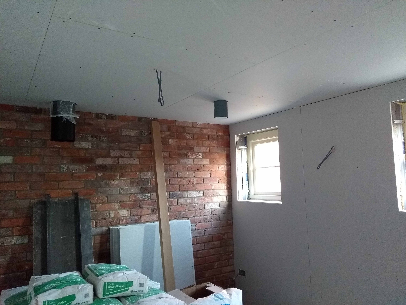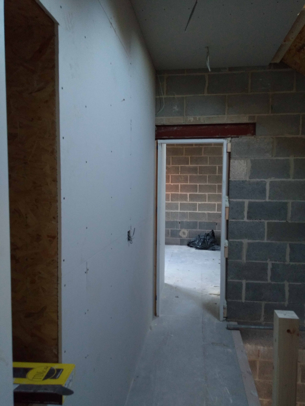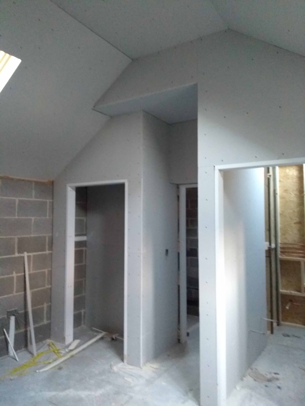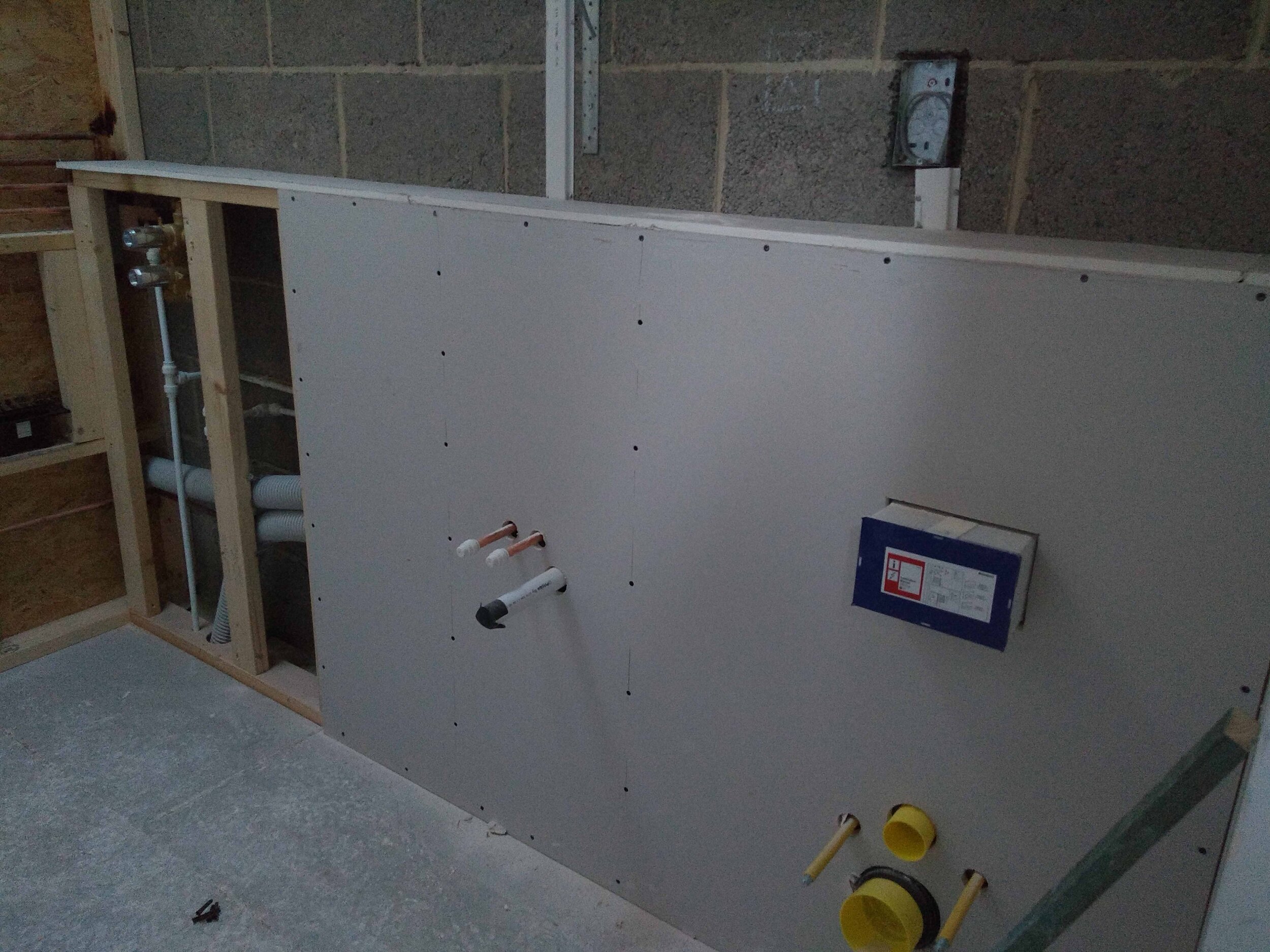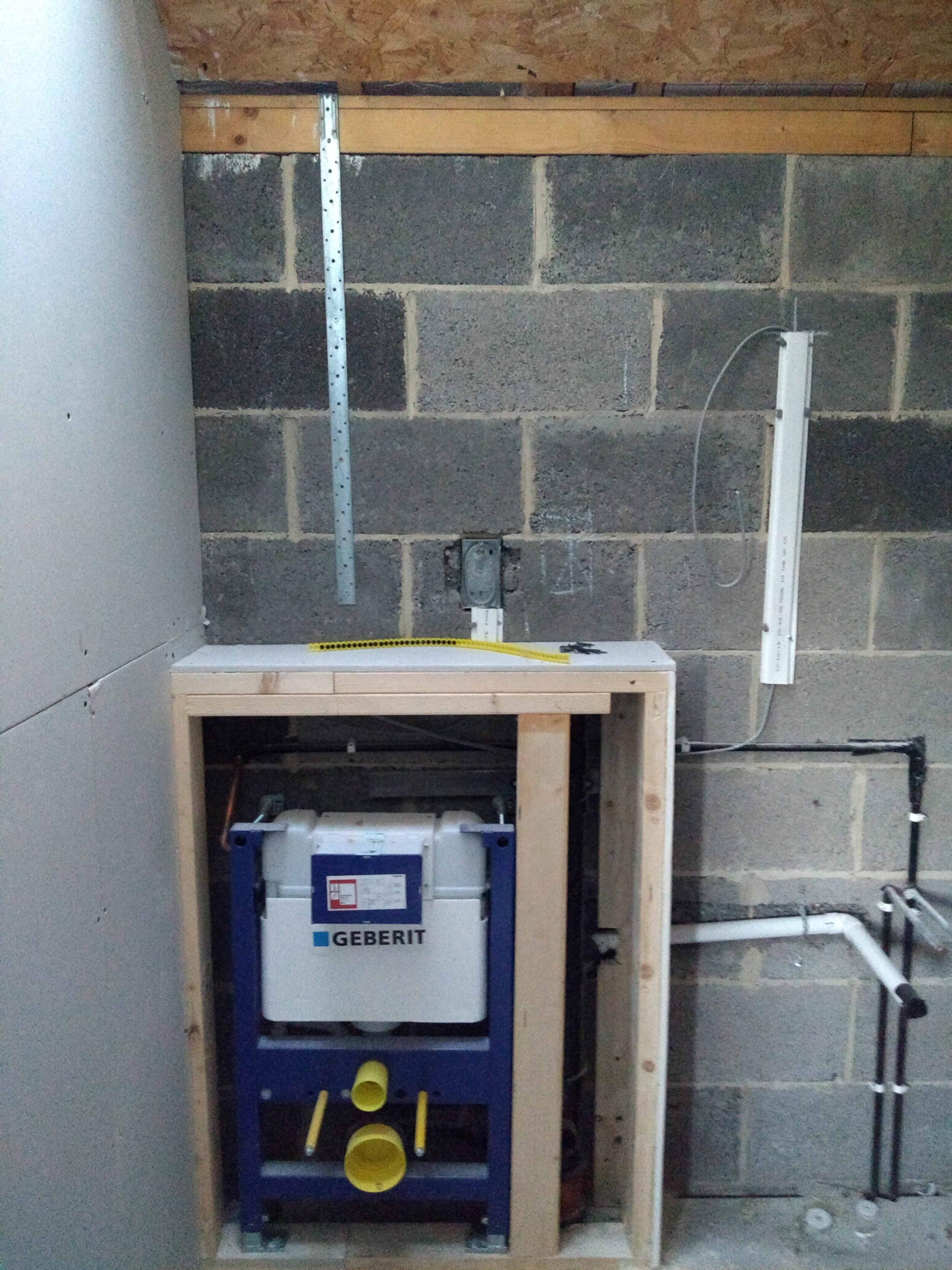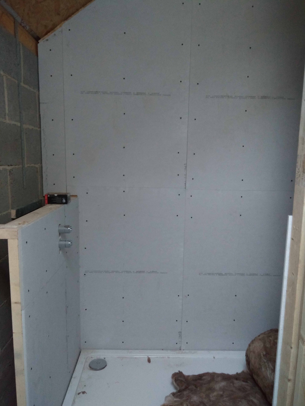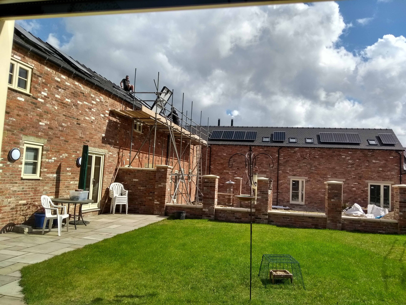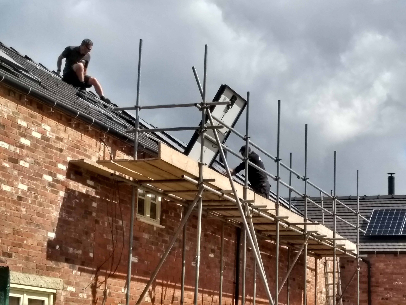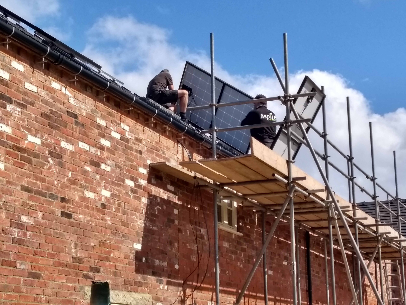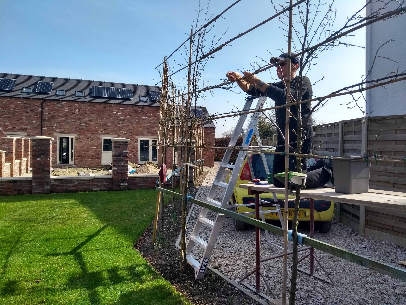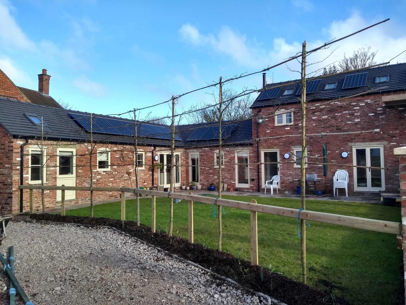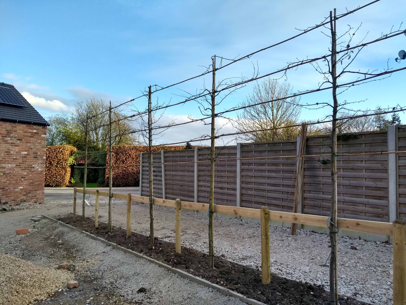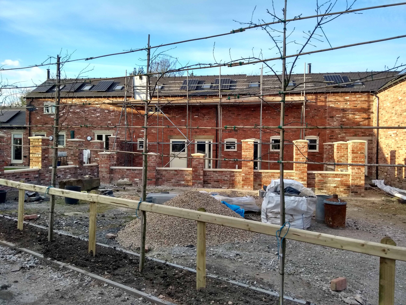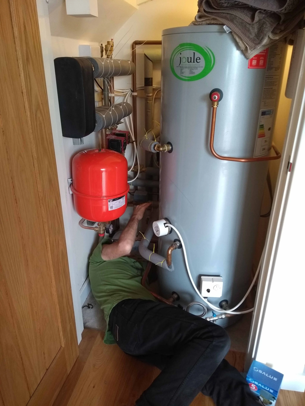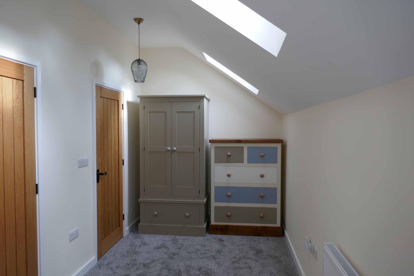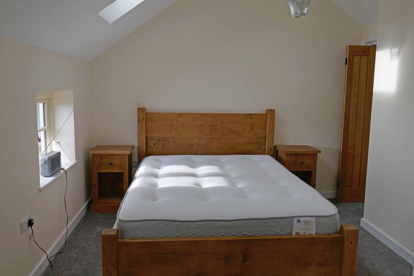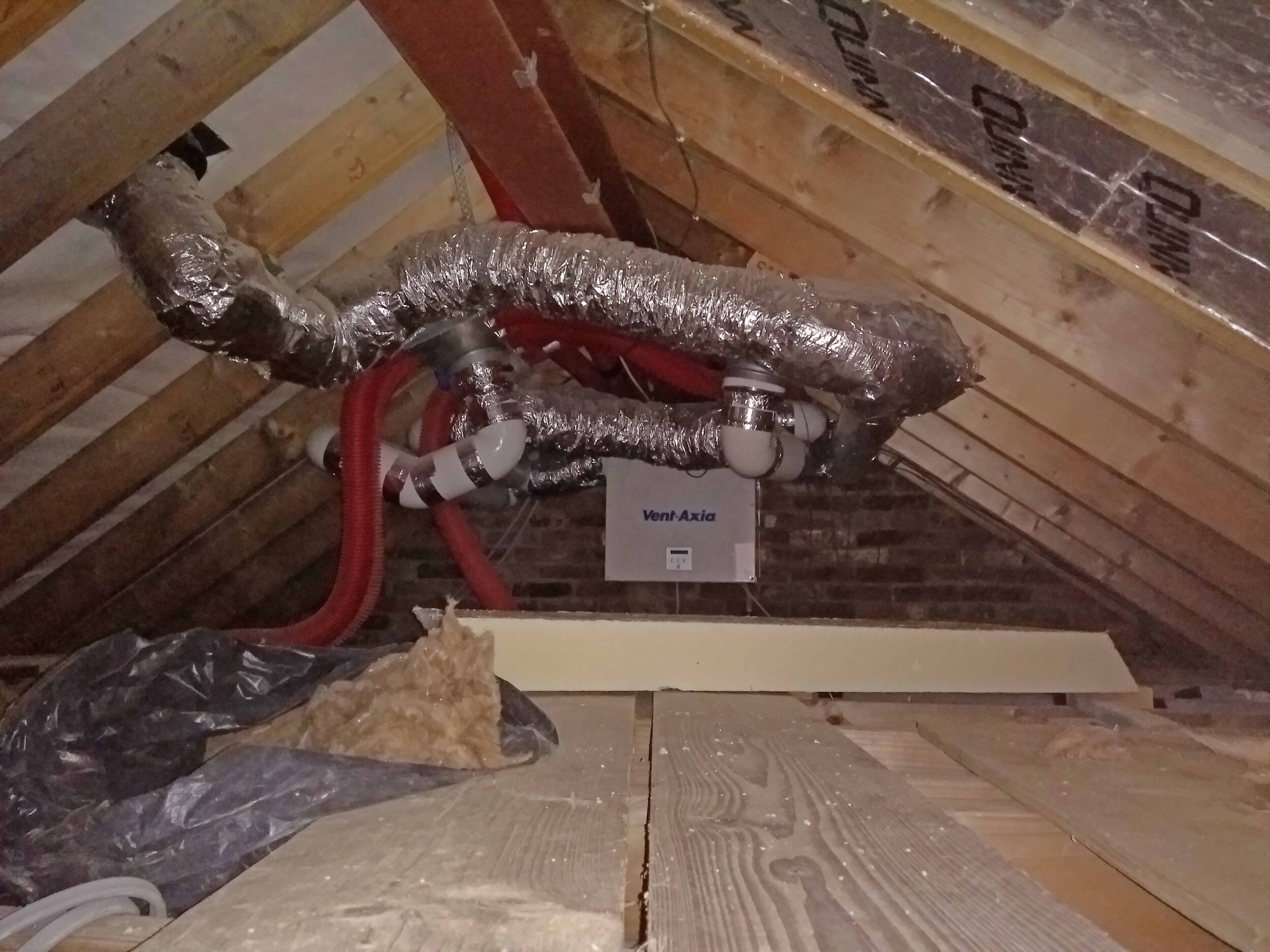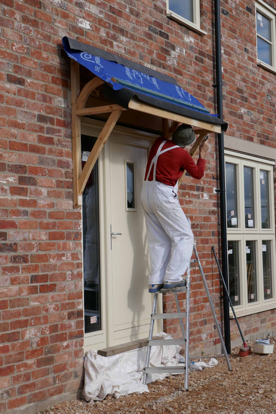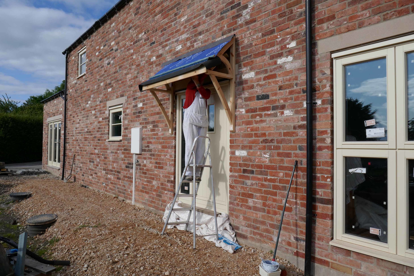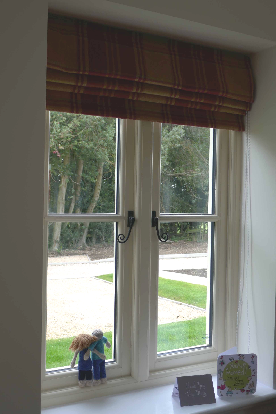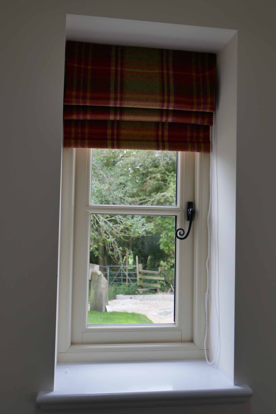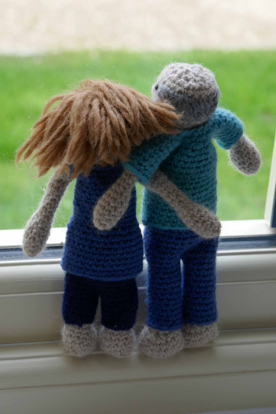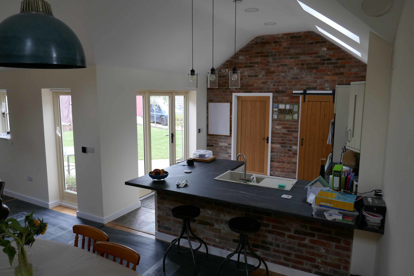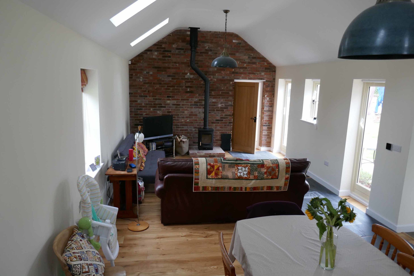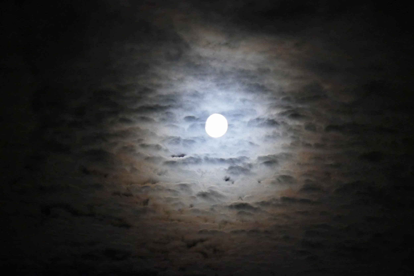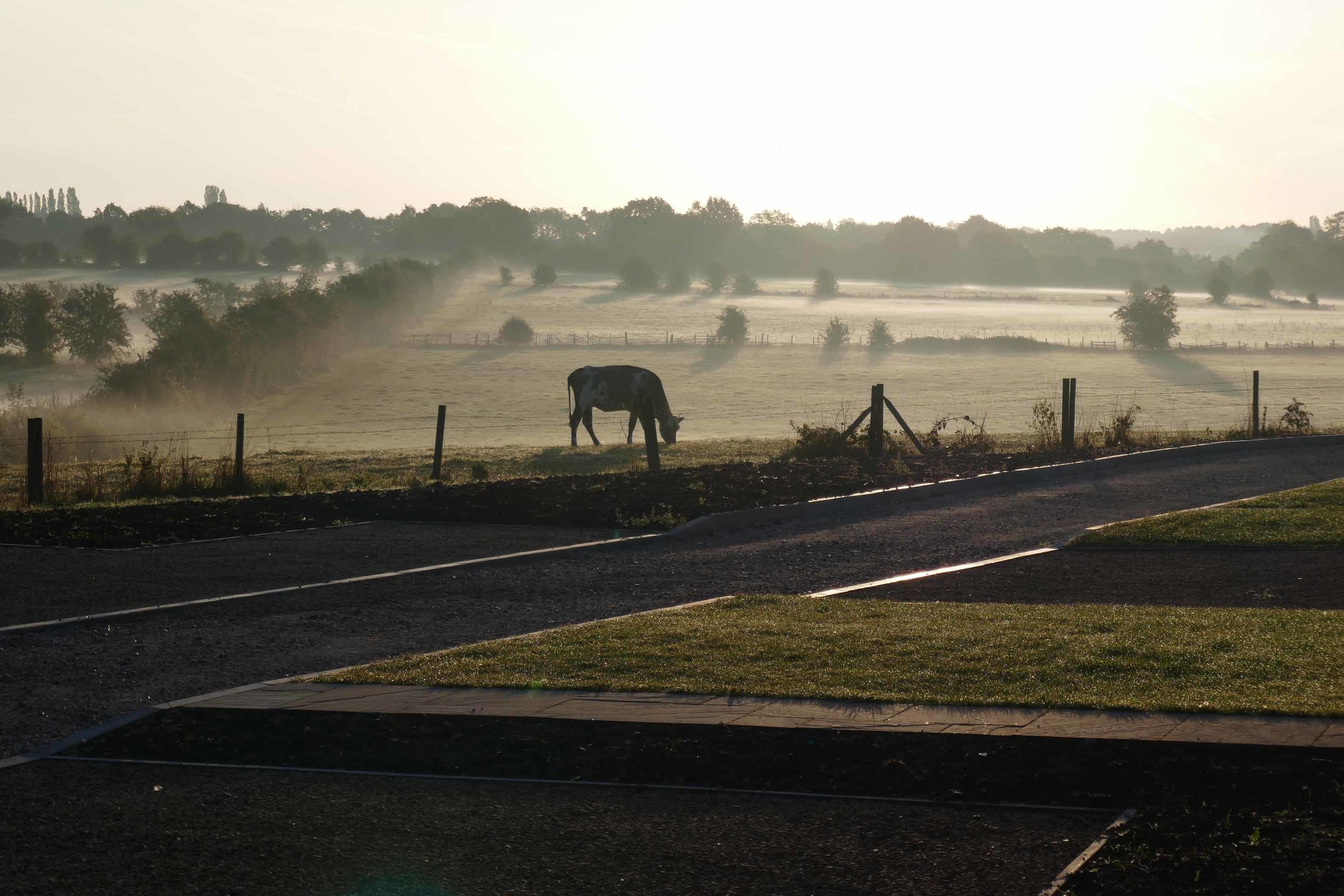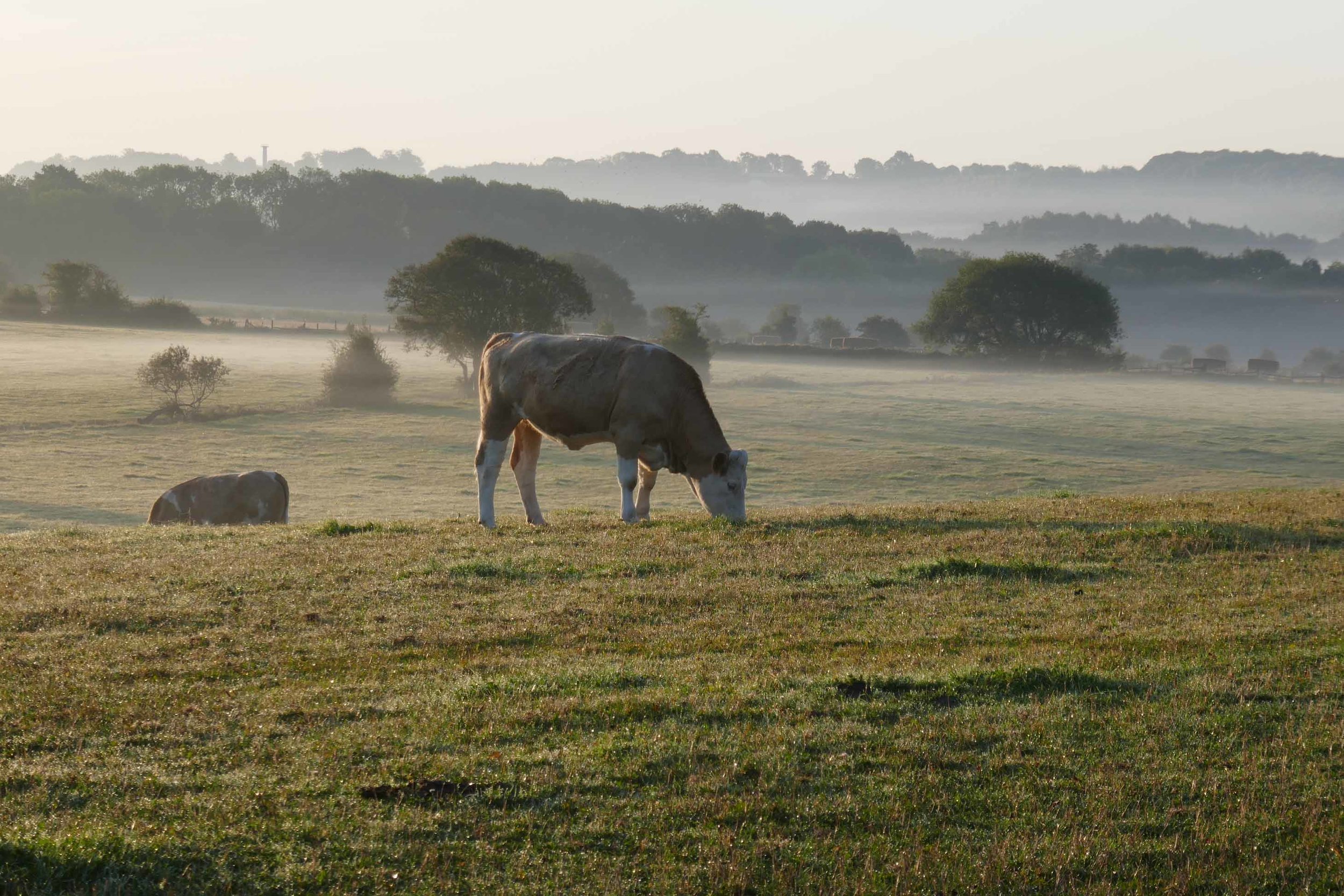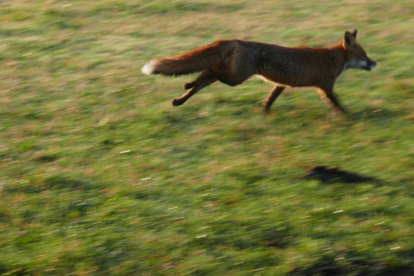We have had some unexpectedly good progress the last few weeks. First fix completed, plastering done, and tiling currently underway. It’s great to see things moving. The coronavirus lockdown situation and working from home has meant that I’ve been able to keep a close eye on all the happenings as my work desk looks out onto the courtyard. The kitchen was delivered yesterday and the fitters have almost finished, which is great news. Timing was absolutely perfect as Kitchen World reopened just when we needed it too. We had to make a few changes as the original kitchen appliances have all been replaced by newer models. We even had to change the cupboards doors and work surfaces so that required a bit of redesign and a couple of visits to the newly re-opened showroom. Now I’ve seen in situ I’m happy with the new choice…….phew!
When the plastering was finished it only took a couple of days to dry so Richard dashed in to do the mist coat and then the ceilings before the tilers arrived. The tiling purchase was another frantic fun time. We had bought slate flooring but on balance decided to change it for porcelain tiles so that it is easier to keep clean. Fortunately, Quorn Stone came up trumps with quickly sent samples and new flooring for downstairs was quickly chosen plus the tiles for the bathroom. It was surprisingly easy to say that we couldn’t go to any showrooms to check anything out. They were great prices too, which is always good for the budget. BTW the original barn 2 slate tiling will be used in barn 3 in the utility and toilet. We were concerned that the floor size in barn 3 is actually bigger than we bought for so that will certainly make a difference.
Wall paint and fabric for roman blinds was the next rush job. Again, we were so lucky that the fabric shop had just reopened. I was looking at fabric on the internet but you really need to see it in the flesh to make sure it is the right colour and fabric weight. I found a wonderful shop near Newark;‘Frank Thomas Interiors’. The fabric is beautiful. Lots of cotton and linen with just the right sort of look for the style I’m trying to achieve in barn 2. I’m hoping for a ‘chic french country’ look with coordinating fabrics and walls - colourful but not gaudy. I hope I’ve hit the mark with my choices. I’ve just started making the blinds. We are supposed to be on holiday in Scotland but this year we are holidaying in costa del back garden. so instead I’m making roman blinds in my holidays. I’m having some nervous moments about the paint colour choices. The bathroom paint is on the walls and I’m not sure I like it. I’m also pondering whether the living room colour will be too dark. I’ve lived in magnolia world for such a long time now that I’m thoroughly out of practice with colour.
The next internet interior design rush job was for hearth tiles. We had decided to use reclaimed quarry tiles as per barn 1 but at the last minute decided that they would be too rough and rustic in a small lounge. Instead we have gone for quarry tiles……..well, new quarry tiles with rounded edges and then a coordinating patterned tile for the stair risers. Once we open the colour floodgates we really let it in. I just hope we are not making some costly interior design faux pas.
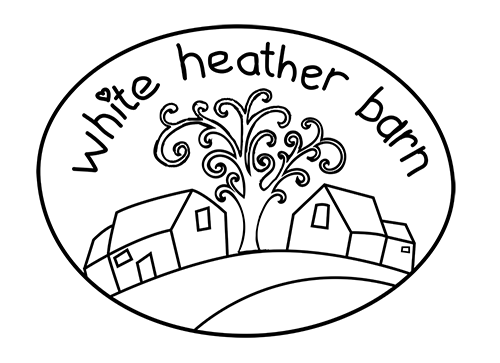

![IMG_3736[1].JPG](https://images.squarespace-cdn.com/content/v1/53e75f72e4b0e7362df9f488/1645385692334-K6FR5F8TOLWRURG930TD/IMG_3736%5B1%5D.JPG)
![YDGV2306[1].JPG](https://images.squarespace-cdn.com/content/v1/53e75f72e4b0e7362df9f488/1645385750386-A4XVK0V1EM9BUYKK6DGT/YDGV2306%5B1%5D.JPG)
![IMG_3740[1].JPG](https://images.squarespace-cdn.com/content/v1/53e75f72e4b0e7362df9f488/1645385878845-L6FJ5GHCX3O3APO4EV36/IMG_3740%5B1%5D.JPG)
![IMG_3729[1].JPG](https://images.squarespace-cdn.com/content/v1/53e75f72e4b0e7362df9f488/1645385930005-68W2JRLAUUYW5ZCPB22X/IMG_3729%5B1%5D.JPG)
![IMG_3747[1].JPG](https://images.squarespace-cdn.com/content/v1/53e75f72e4b0e7362df9f488/1645386005819-HV84NOKSTF7H21CO7NZ7/IMG_3747%5B1%5D.JPG)

