Barn Conversion - Settling In
/It feels like not much has happened over the summer and yet we have been really busy. The landscaping has really moved on with lawns and trees planted. The courtyard garden for the first barn now has a patio, a lawn and pleached hornbeam hedging. The hornbeams are to provide privacy from the farmhouse next door without being too overpowering. Ultimately they will look like a hedge on stilts so that we can peep through to the drive and the fence and make the garden look bigger.
It has been such a pleasure to have somewhere to sit outside in the summer, although it can be a bit of a sun trap - I found myself chasing the shade around the patio. There is still work to be done as the neighbour’s oil tank is yet to be moved away from the house and fence panels and stone caps to finish the brick wall. One day we will have new garden furniture as well, instead of our cast off plastic chairs………although they have been useful as both indoor and outdoor furniture over the past 4 years!
The front landscaping has also been underway through the summer and is almost finished. The track now has kerb edgings to delineate the track and parking areas and we have sandstone paths to the doors. Grass has been sown and at the front of the barns is almost complete with the last lot of seed being set last week. It is all a matter of watching the weather for rain before sowing the grass seed. It has been done in the rain a couple of times to make sure that the ground is wet when the seeds go down as the first lawn was bit of a bird feed fest until it rained. Dratted pigeons.
Landscaping at the front of the barns
The canopy’s over the front doors appeared whilst we were on holiday. They aren’t quite finished yet as the tiling is yet to be done. The painting has been started but so far just undercoat ready for the final painting to match the doors and windows. The ‘unfinished’ theme continues, but sometimes you just have to take a step back and see how far we have come.
Inside we are still decorating. In an attempt at keeping the costs down, Richard elected to do the painting and he is doing a fantastic job and it’s coming on. Just the downstairs bedrooms and utility to do now. We still have stuff in boxes and storage so that we can keep the furniture to a minimum. It does make for a certain frisson of anxiety when we can’t find anything, but hey, there are worse things to worry about. I have been beavering away making roman blinds. Now we have blinds in the bedroom, utility and living/dining room. It’s beginning to look homely!
The main living area of kitchen/dining/living room isn’t looking like a show home and probably never will, but here is a sneak peak of our progress so far.
And finally, just to say that it’s been a long journey to get here and there are still some challenges to face, but we love it here!
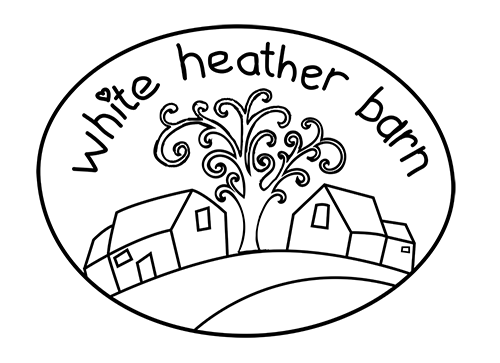




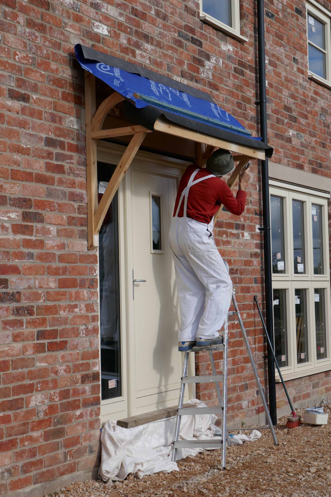
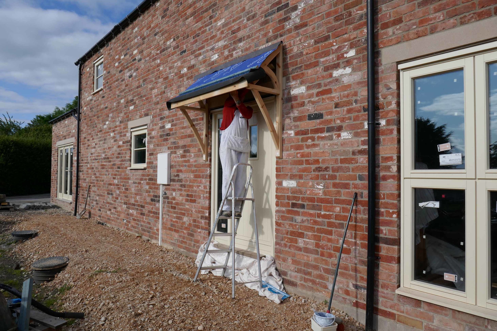
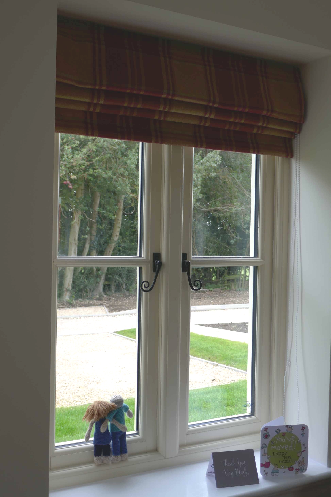
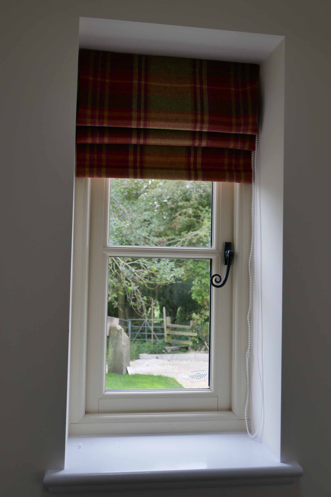
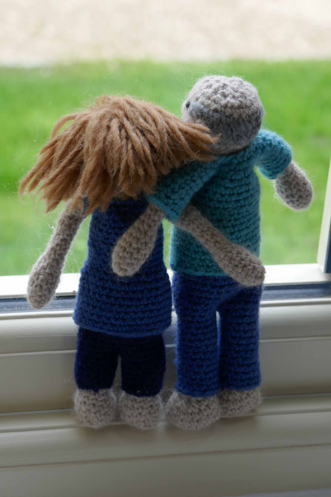
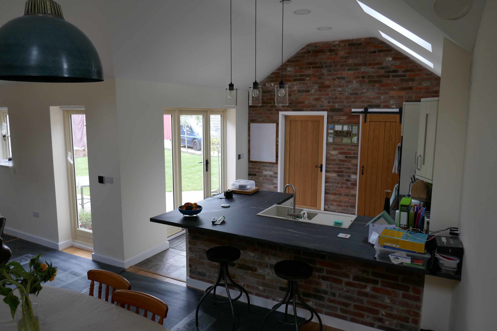
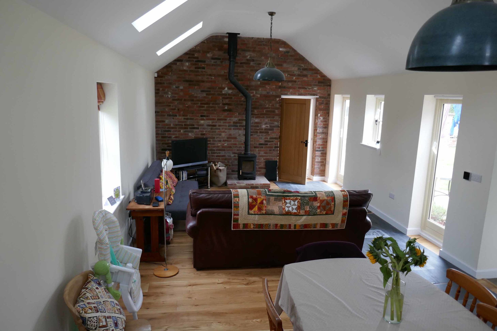

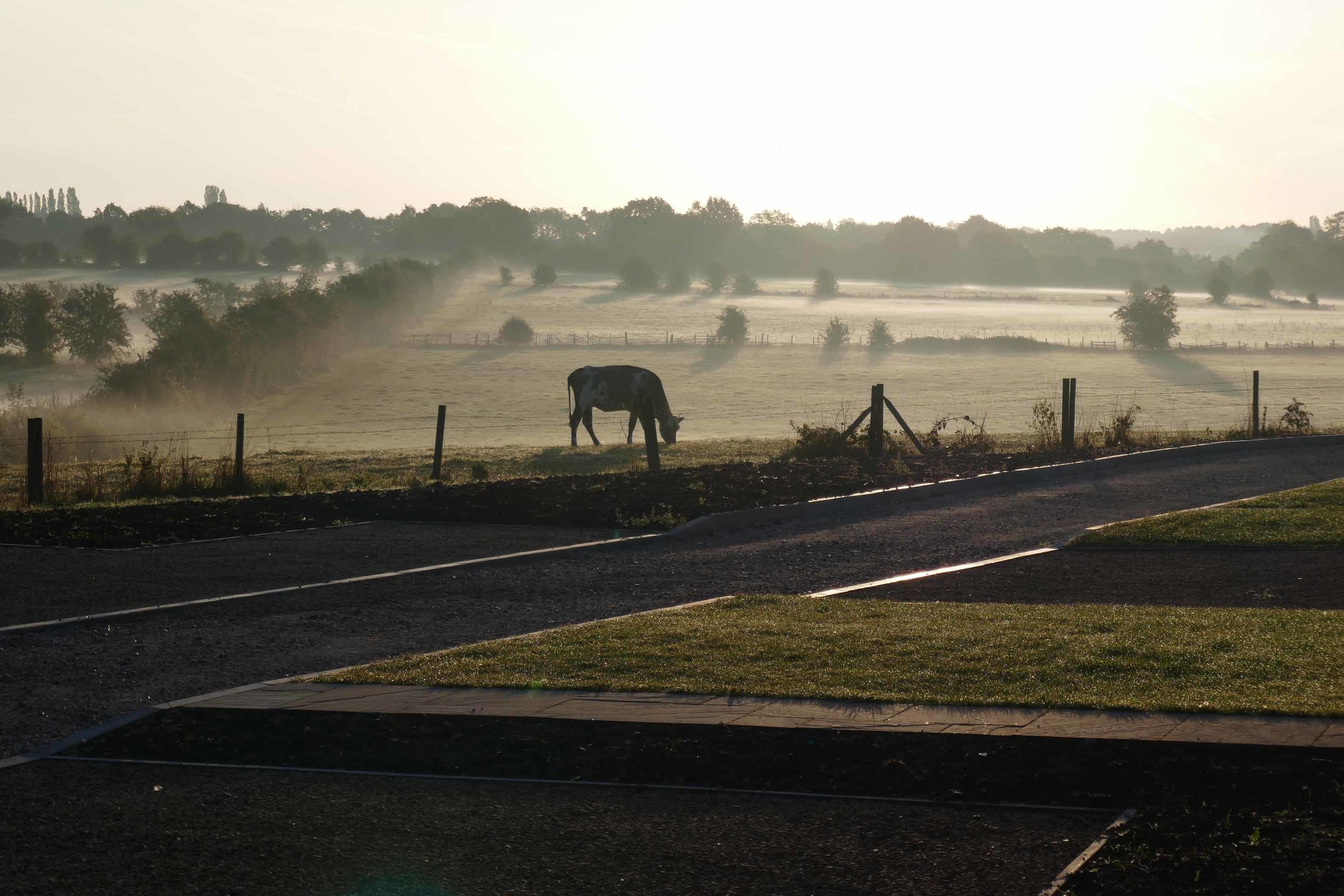
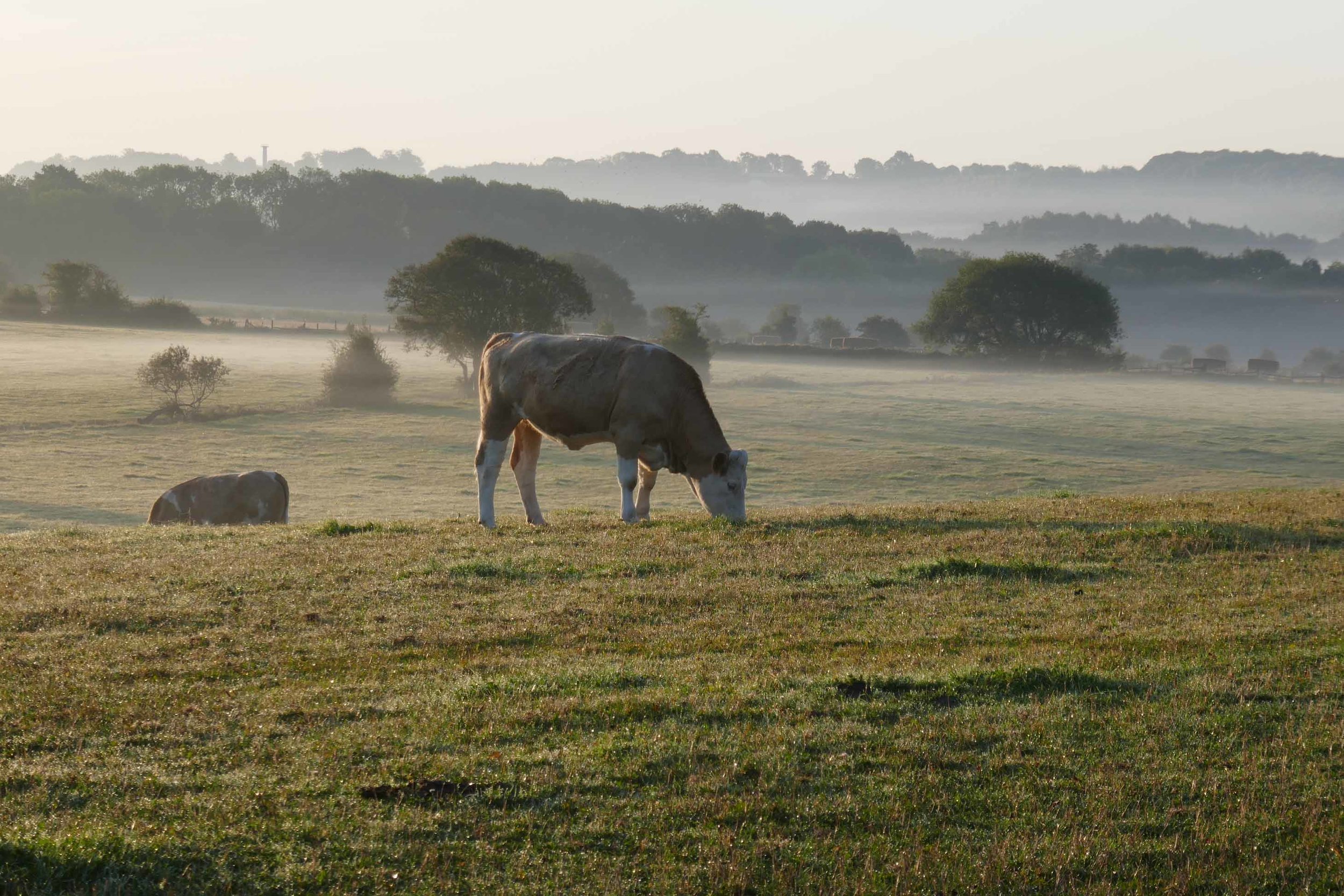
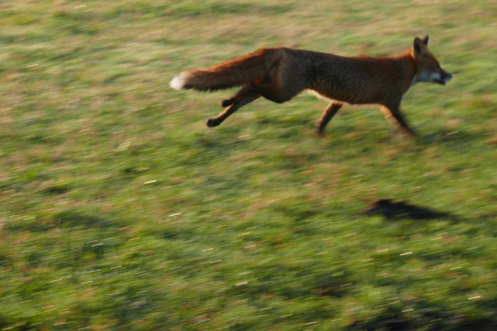
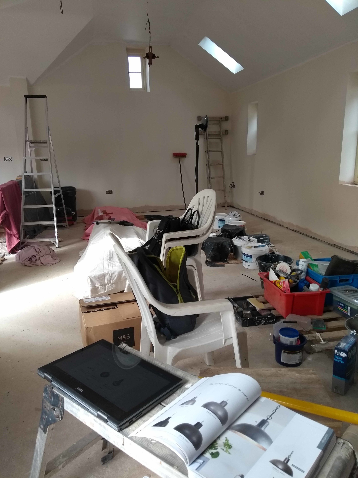


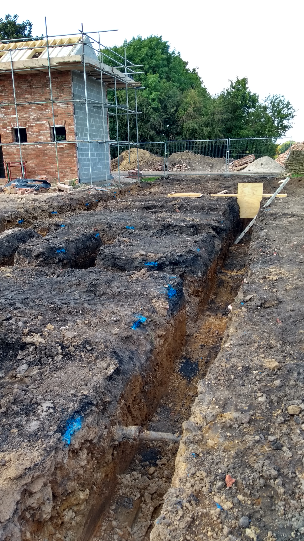
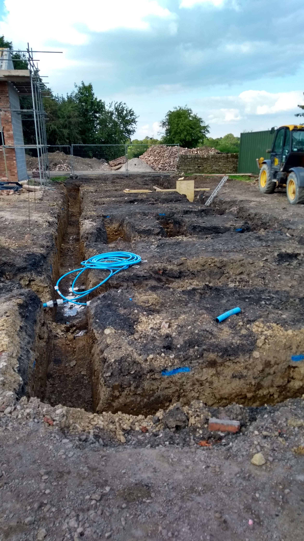
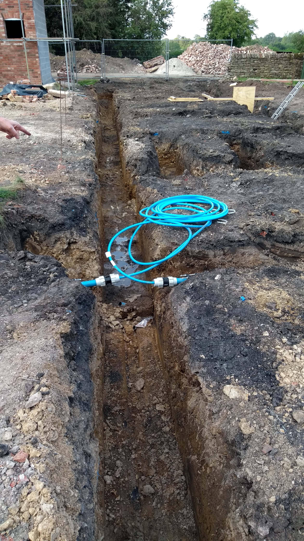
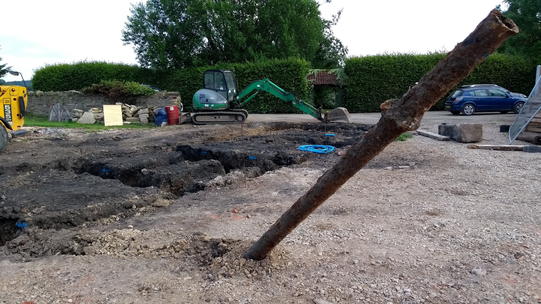
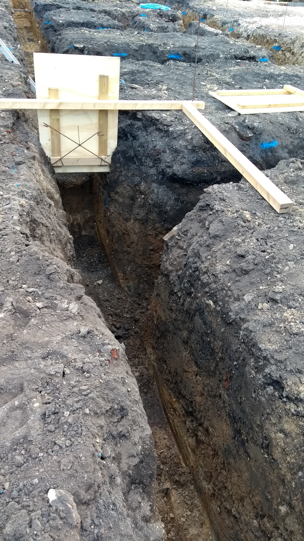

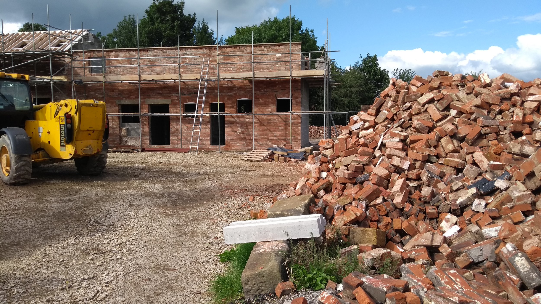
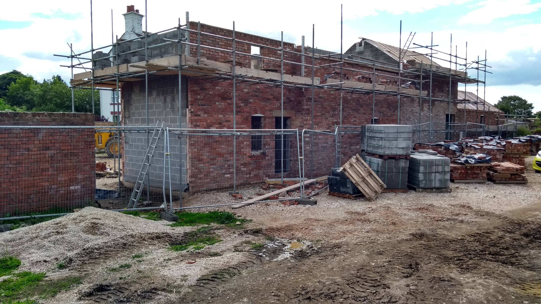
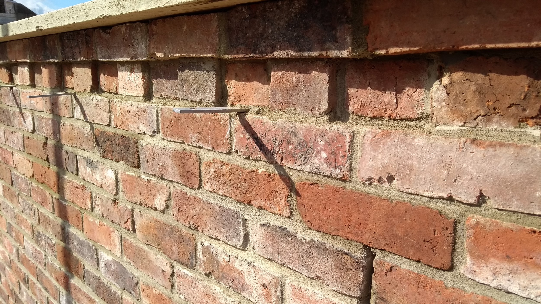
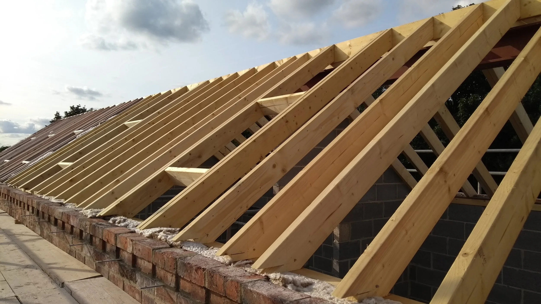
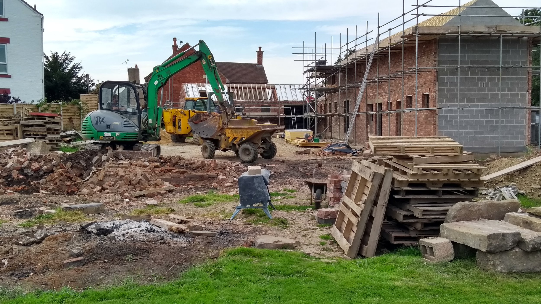
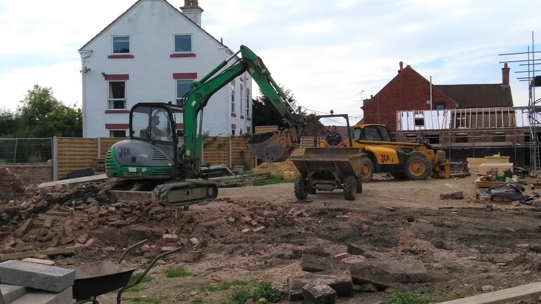

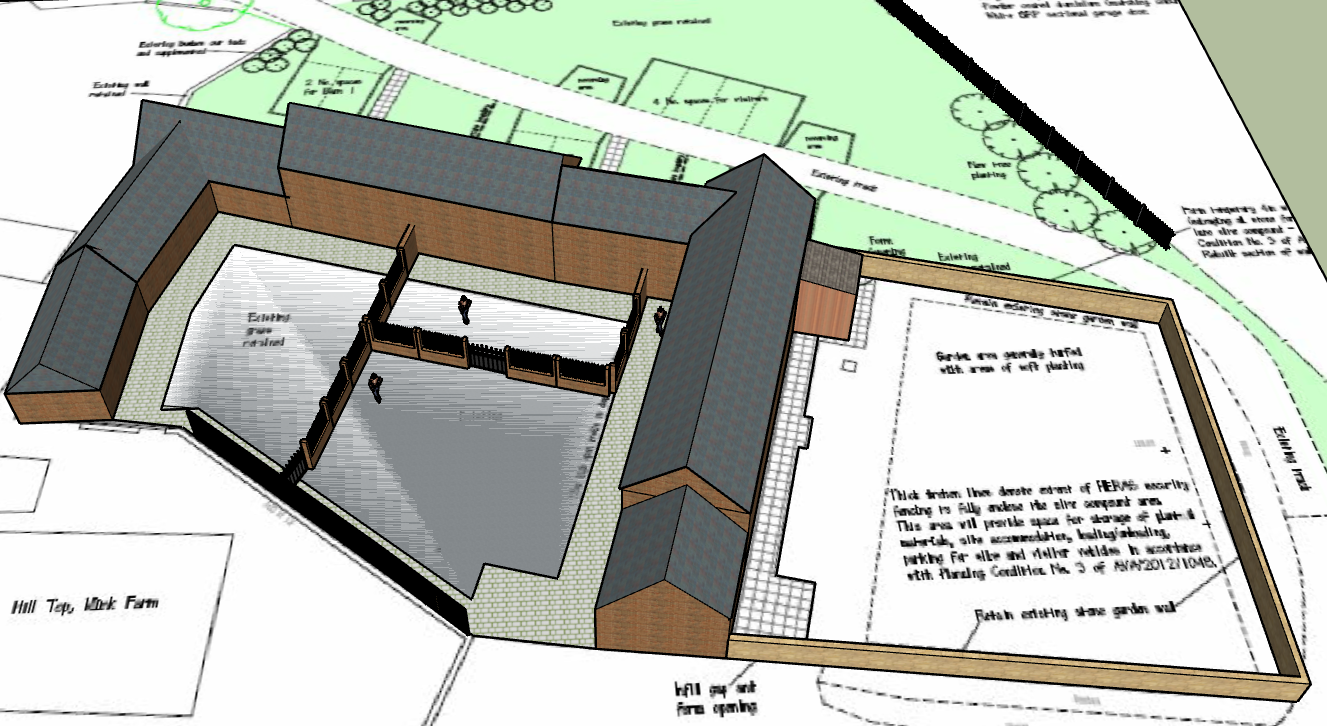
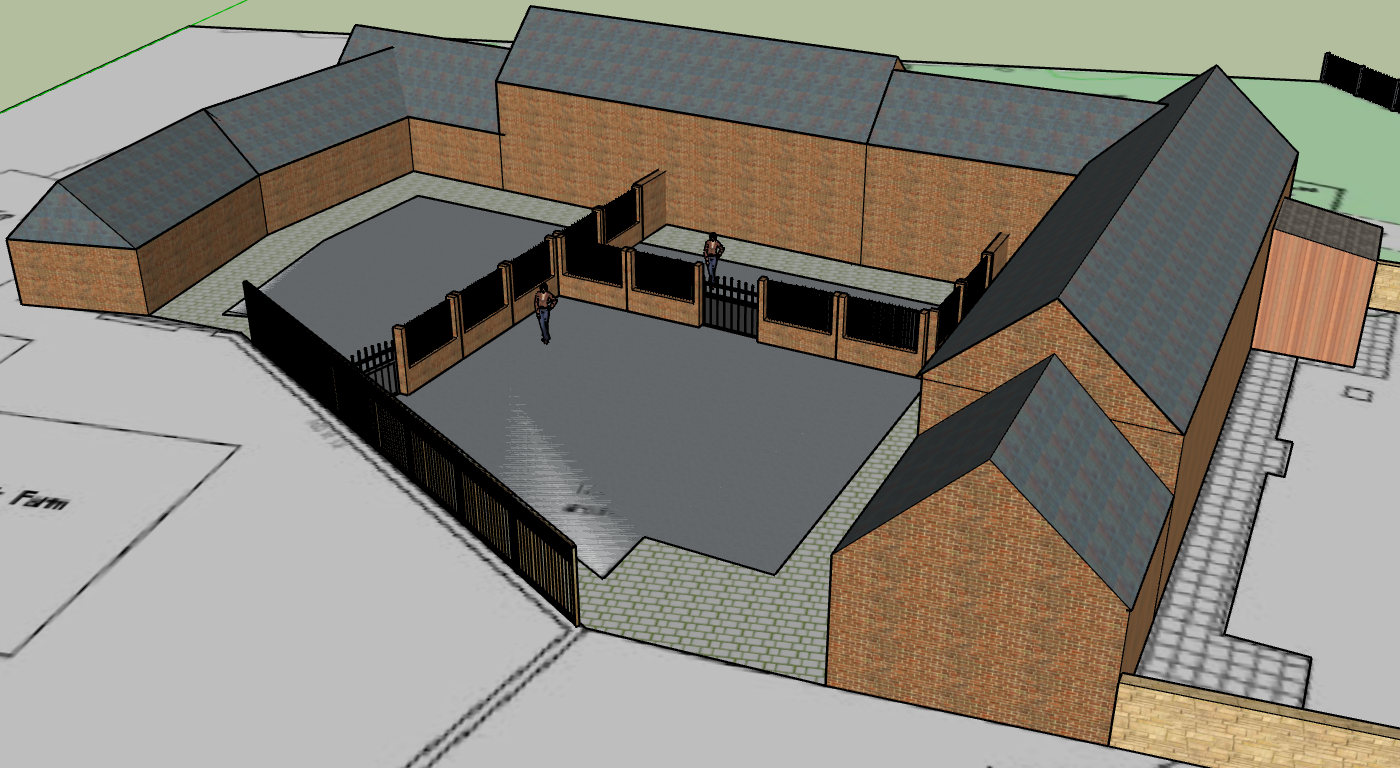
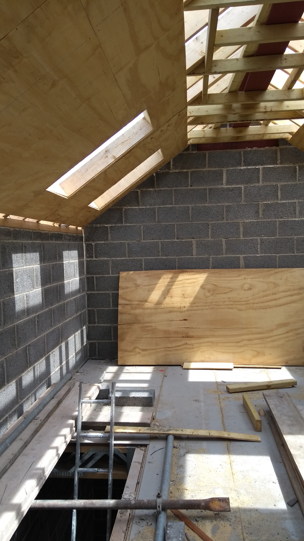
![IMG_20170708_135712224[1].jpg](https://images.squarespace-cdn.com/content/v1/53e75f72e4b0e7362df9f488/1499883746499-UIPVGOFKDRQGN5UYIVVC/IMG_20170708_135712224%5B1%5D.jpg)
![IMG_20170708_135743951[1].jpg](https://images.squarespace-cdn.com/content/v1/53e75f72e4b0e7362df9f488/1499883771879-NTDWE1UWP1OJLT3956OV/IMG_20170708_135743951%5B1%5D.jpg)
![IMG_20170706_174144228[1].jpg](https://images.squarespace-cdn.com/content/v1/53e75f72e4b0e7362df9f488/1499883473688-6OGIEI7INEPW8QLSB44G/IMG_20170706_174144228%5B1%5D.jpg)
![IMG_20170706_174157041[1].jpg](https://images.squarespace-cdn.com/content/v1/53e75f72e4b0e7362df9f488/1499883494113-63IXB83IH890GQ7L4FZ2/IMG_20170706_174157041%5B1%5D.jpg)









