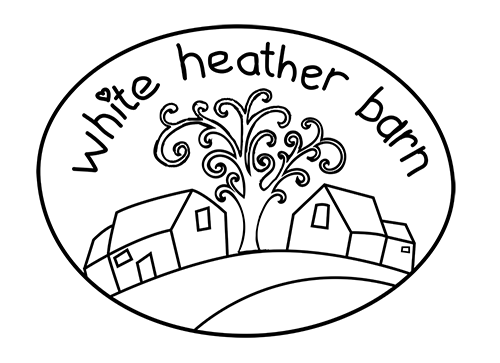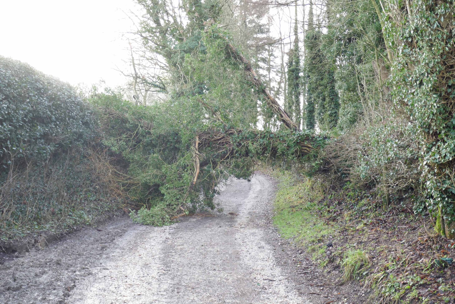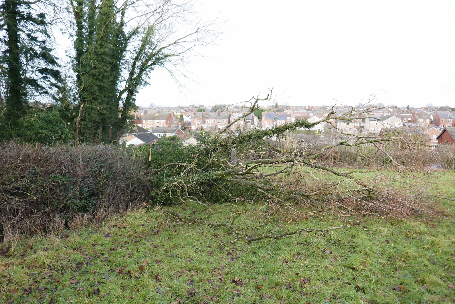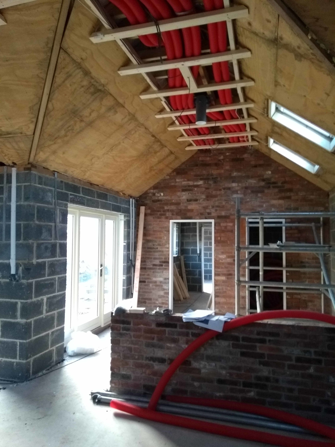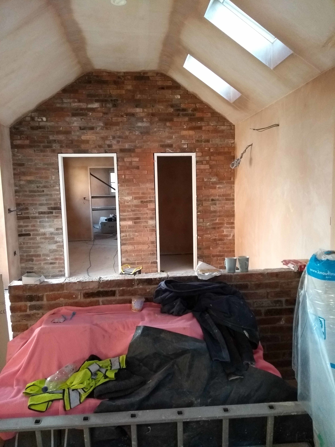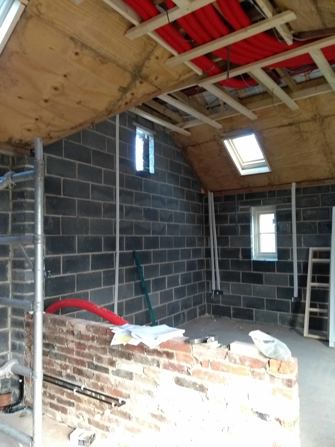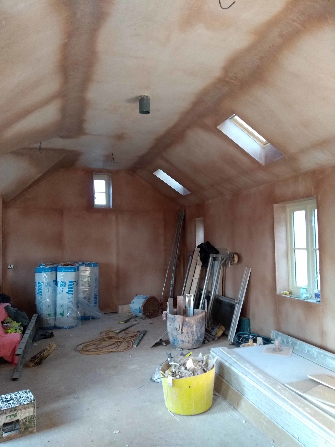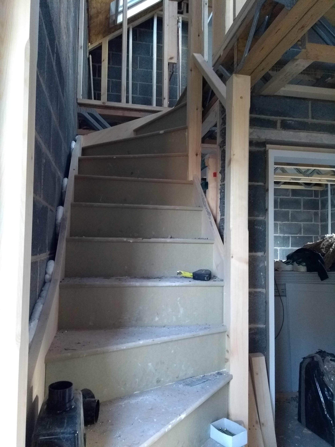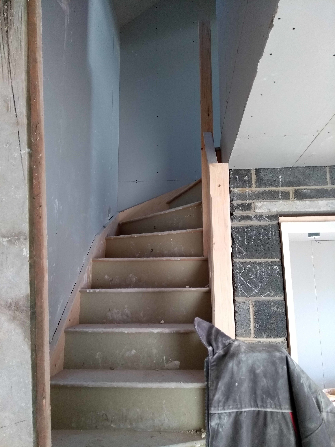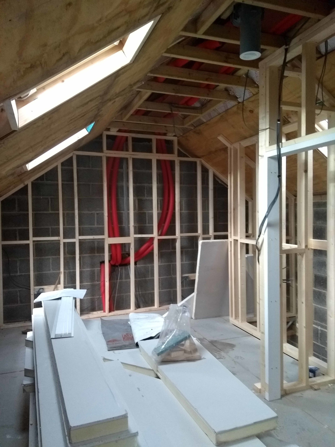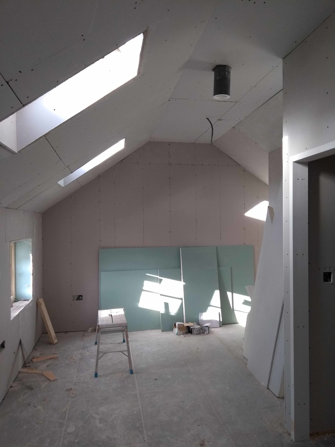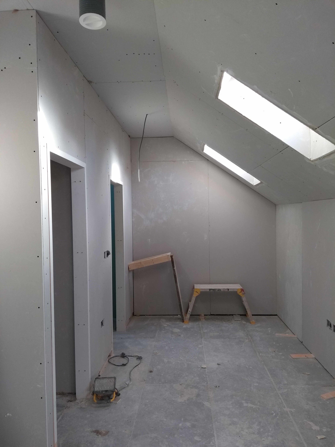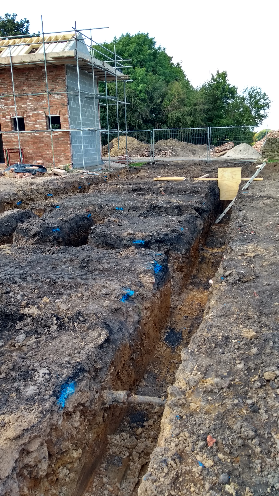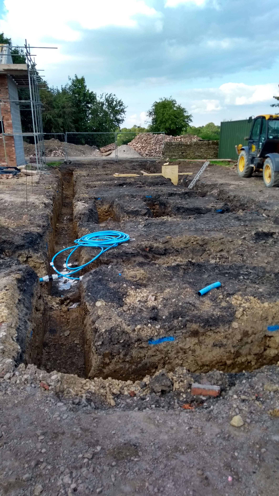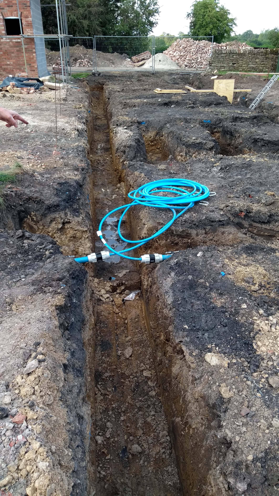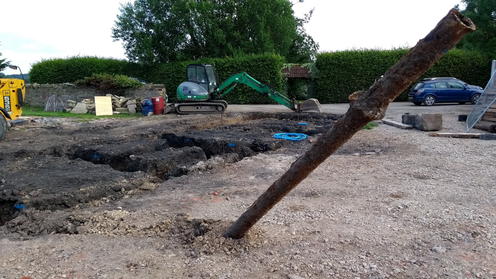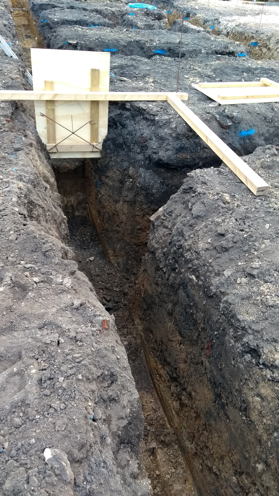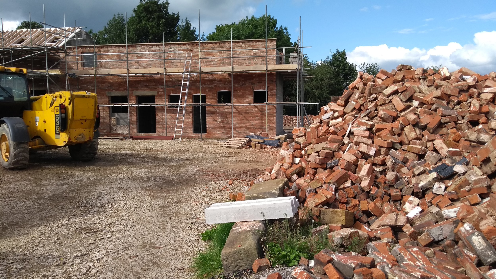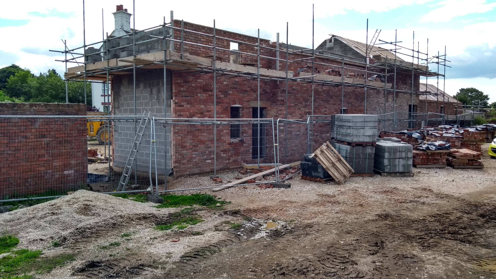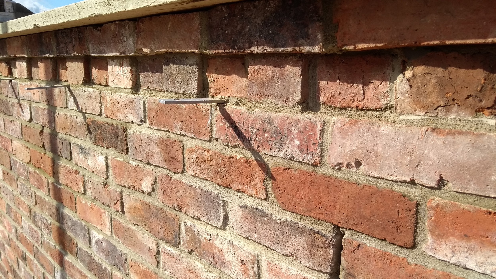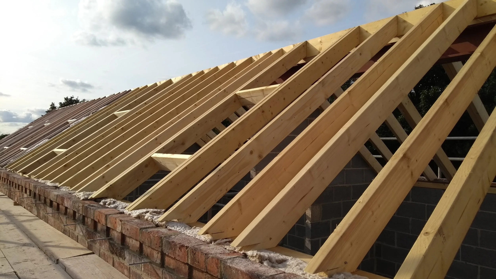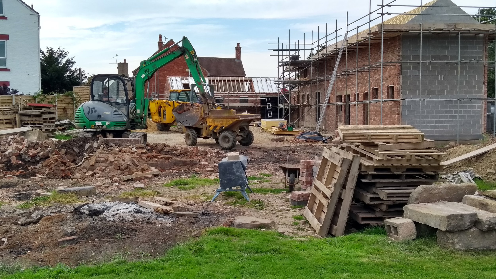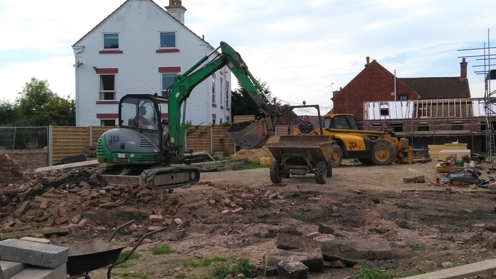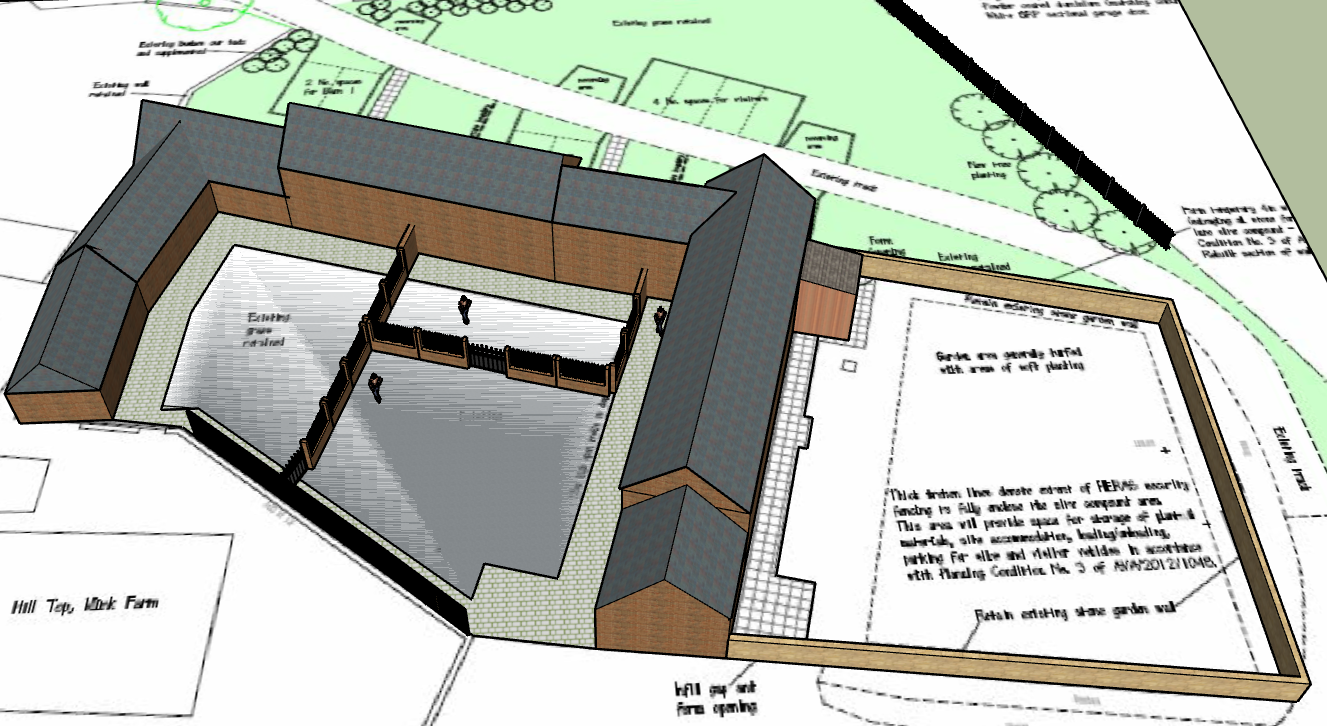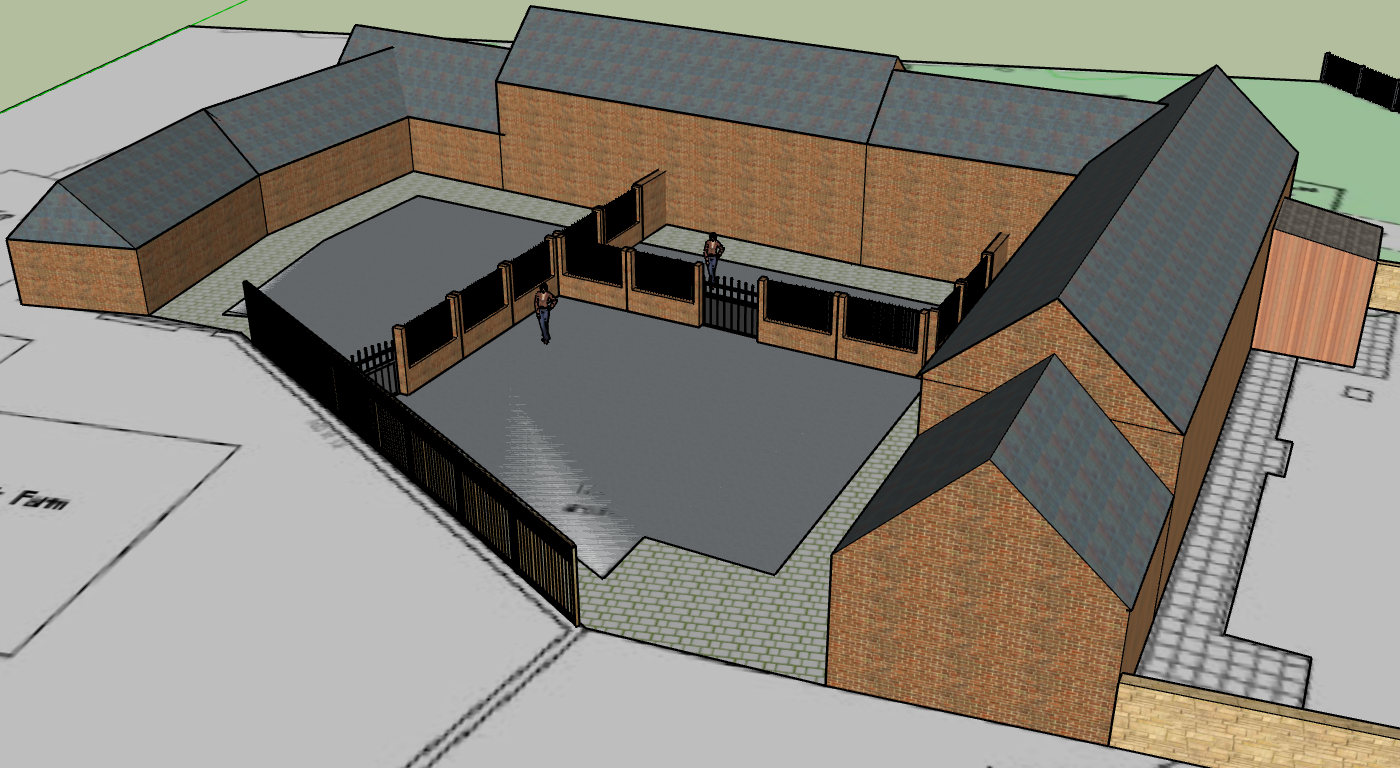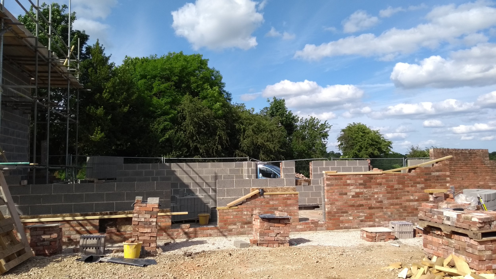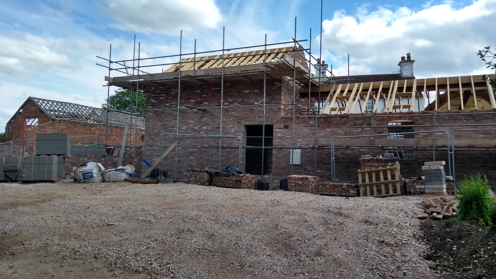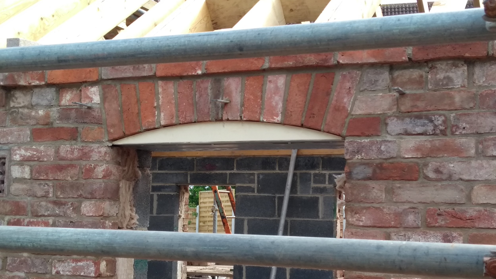Barn 2 has now reached roof height – hooray. The beam is in and the rafters, boarding out and insulation is being installed as I type. The final bit of brickwork where the roof level changes is also being finished. It has been slow……..very slow, but it looks absolutely fantastic! The layout is as envisioned, well actually it looks bigger than I imagined, which is clearly good news. And the upstairs bedrooms and bathrooms are much bigger than I thought they would be. It’s really hard to imagine it all when it’s just on a piece of paper. To be honest, we have largely been hoping that the room upstairs rooms were going to be nicely proportioned because we didn’t see the cross section plans and therefore the height of the roof until the ground floor was finished. We know that our architect (and builder) are very busy, but we seem to get the plans in a ‘not quite in time’ basis. There seems to be quite a bit of judgement going into this build - thank heavens the brick layer is experienced (our hero), but it passes inspection at every stage and looks great so we are not complaining. We do need a bit of retrospective window altering to take place in the living room of barn 2 as they are set really high which is faithful to the original building, so I want at least 3 courses of bricks to be cut out of the base of each window. I don’t mind them being a little bit high so that they don’t impede on the layout of the furniture as it is quite a small lounge, but I think you need to be able to see out of them! Fortunately, there is a window on the front elevation in that room which is quite low so there will be a view out of this room.
