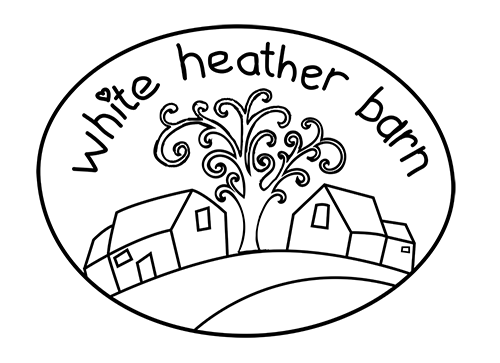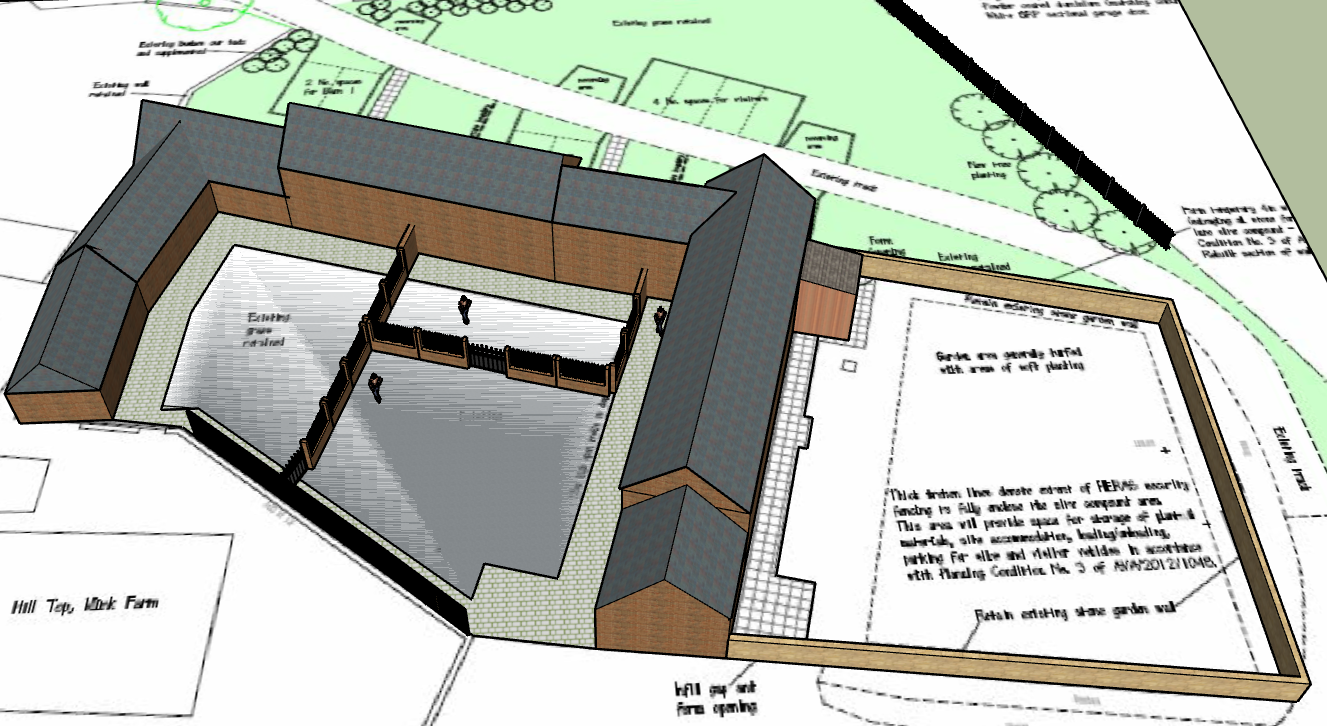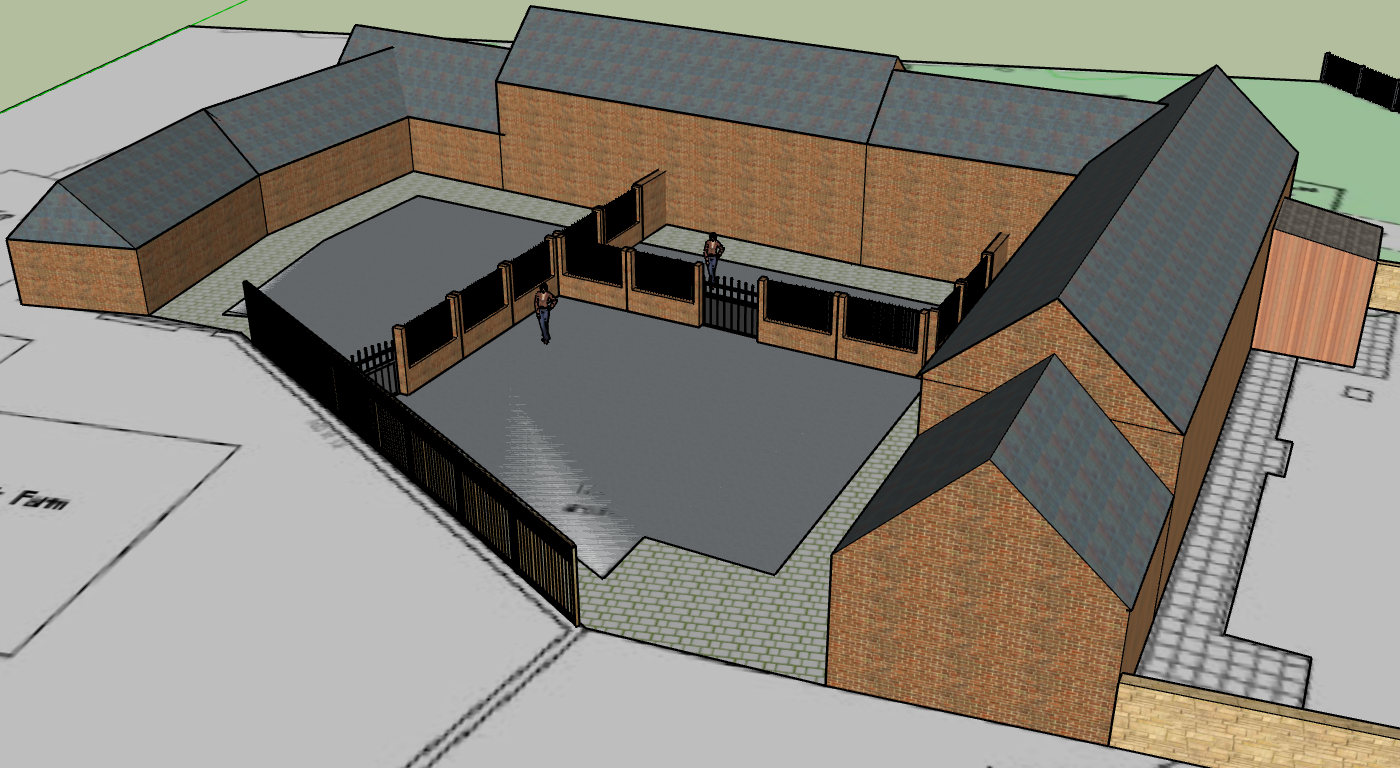Little has been mentioned about the services needed for the barns. The water is a relatively simple affair as there is a connection just a meter outside of our land. Electricity should have been the same. Our neighbours are a well established charitable trust from whom we will access the electricity mains. However, when we made the application for the electricity with Western Power a year ago we were unaware that the charitable trust would expect compensation for allowing access known as 'an easement' across their land. This is known as a ransom strip. Western Power expected to make some concessions; replacing old infrastructure with up to date and so on. They were wholly unprepared for the land agent appointed by the charitable trust who came up with an easement compensation figure of £30,000. Naturally, we were somewhat taken aback by this. Maybe that's an understatement. We were thrown into a state of panic. The electricity connection was going to cost us about 12k plus the groundwork from the nearby electricity pole to bring the cabling up to the edge of our property. Now we expected to pay much much more than we had budgeted for and indeed more than our contingency allowed. The only thing we could do is appeal to the trust. This seemed like a sensible thing to do, however the trust only meets every 3 months and we only found out about this after the January meeting so we had to wait until the April one before we could even start to negotiate. Hah! Negotiate! They held all the cards. Anyway, we appealed to their charitable nature and eventually heard after the July meeting that they would accept less (in order to not bankrupt us), but with some extra concessions. These concessions transpired as replacement of the entire overhead cables, of a distance of 250m for which we have to do the ground works for. The groundworks are going to take a couple of weeks and will cost us about another 6-8k. It's all madness and a bit of a salutary lesson to anyone out there thinking of self building or barn converting. Check your access to the services early! This has caused such a lot of stress and it feels like there have been more down's than up's this year. These damn barns had better be worth it after all of this. We want our lives back! Hopefully, we'll be able to look back on this and think that it was all worth it.















