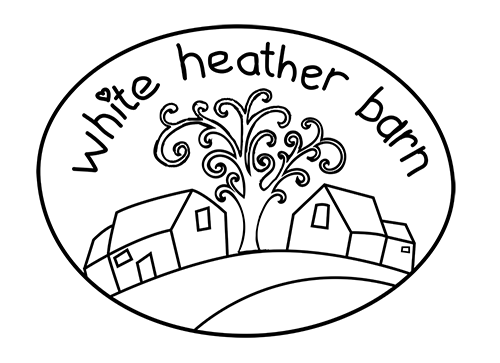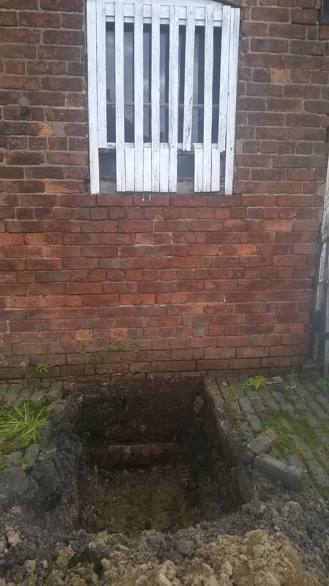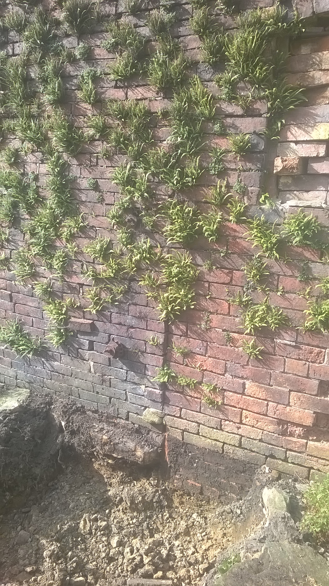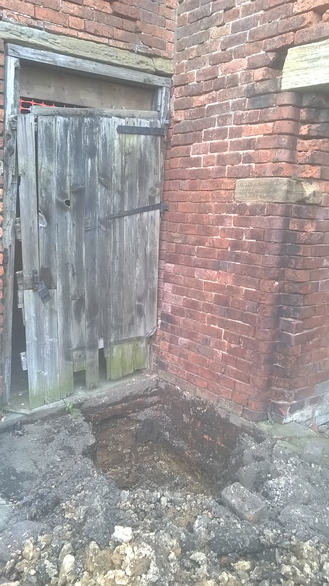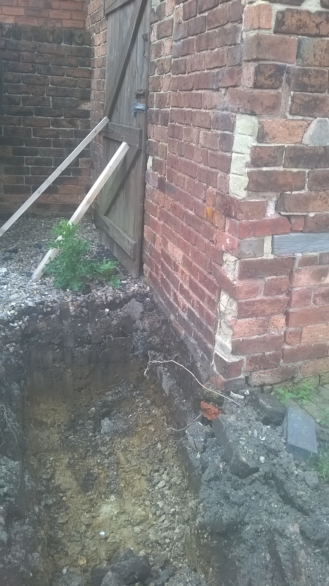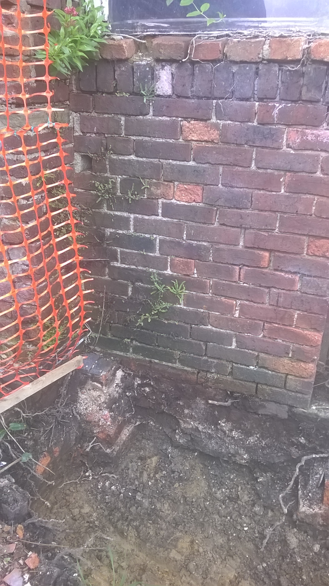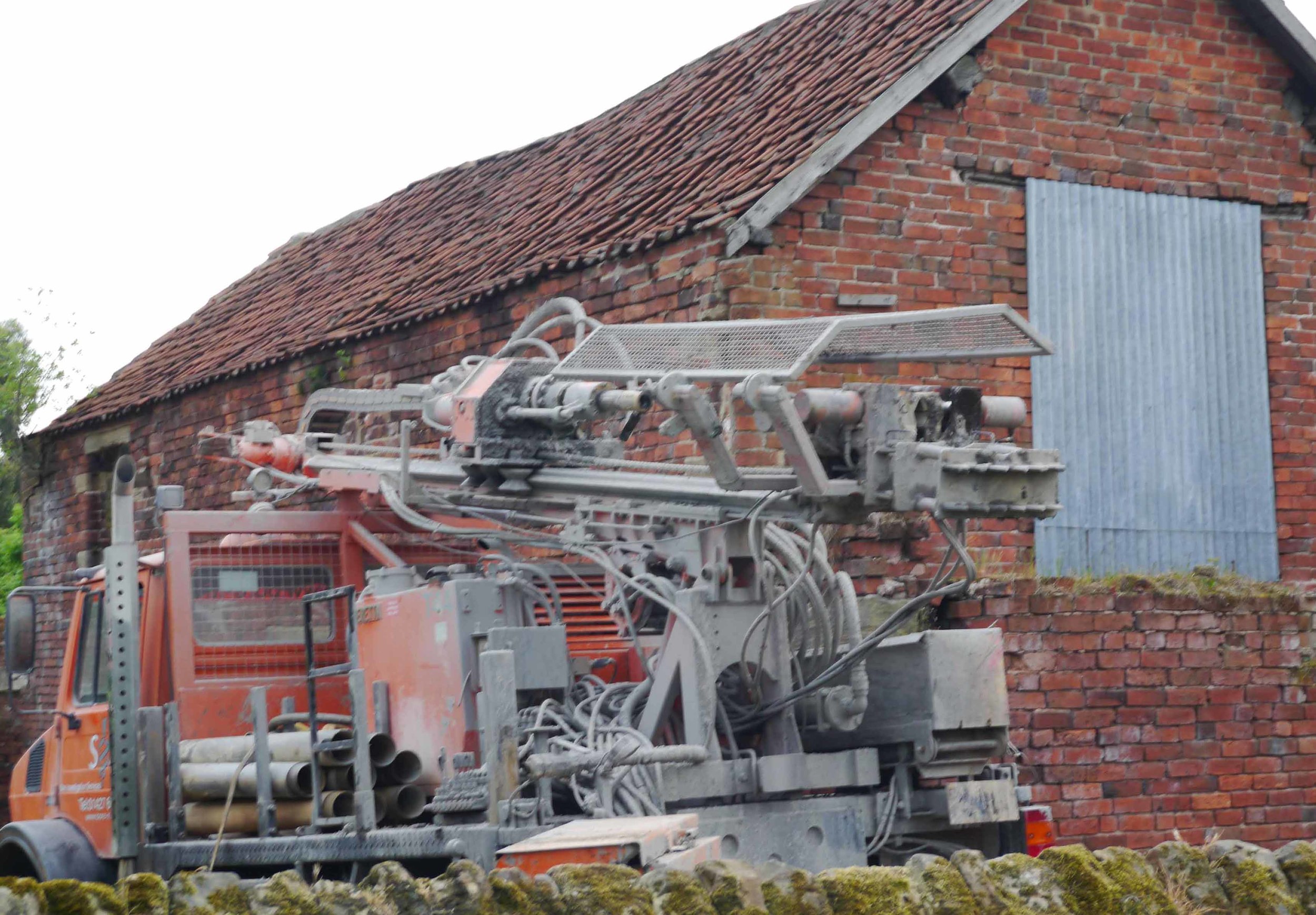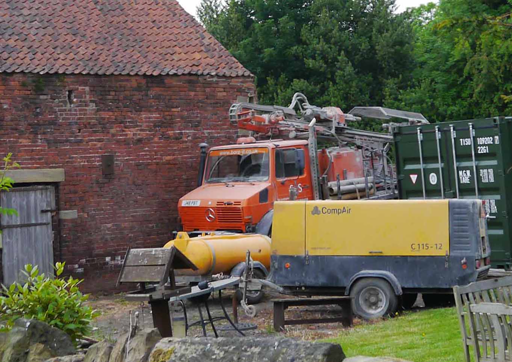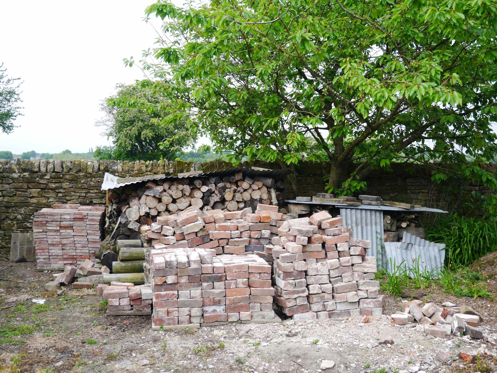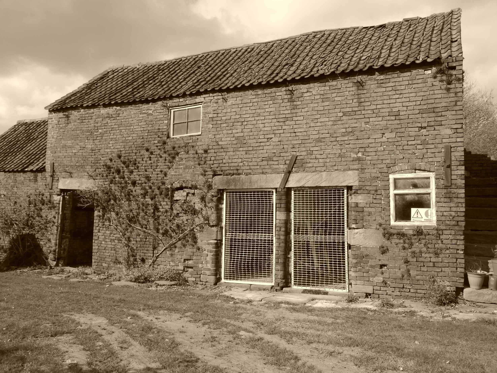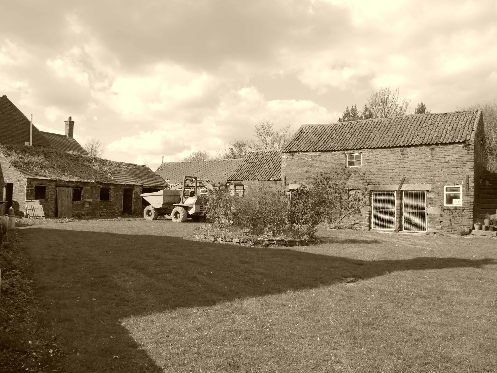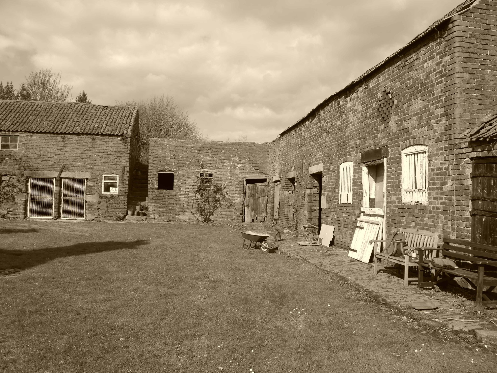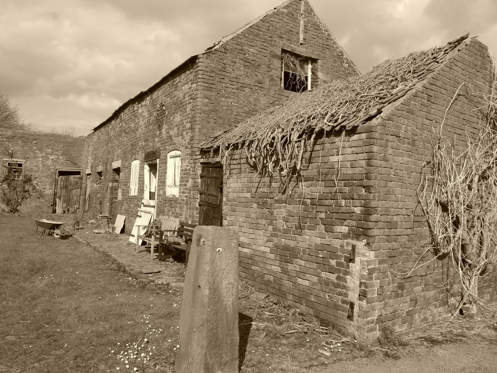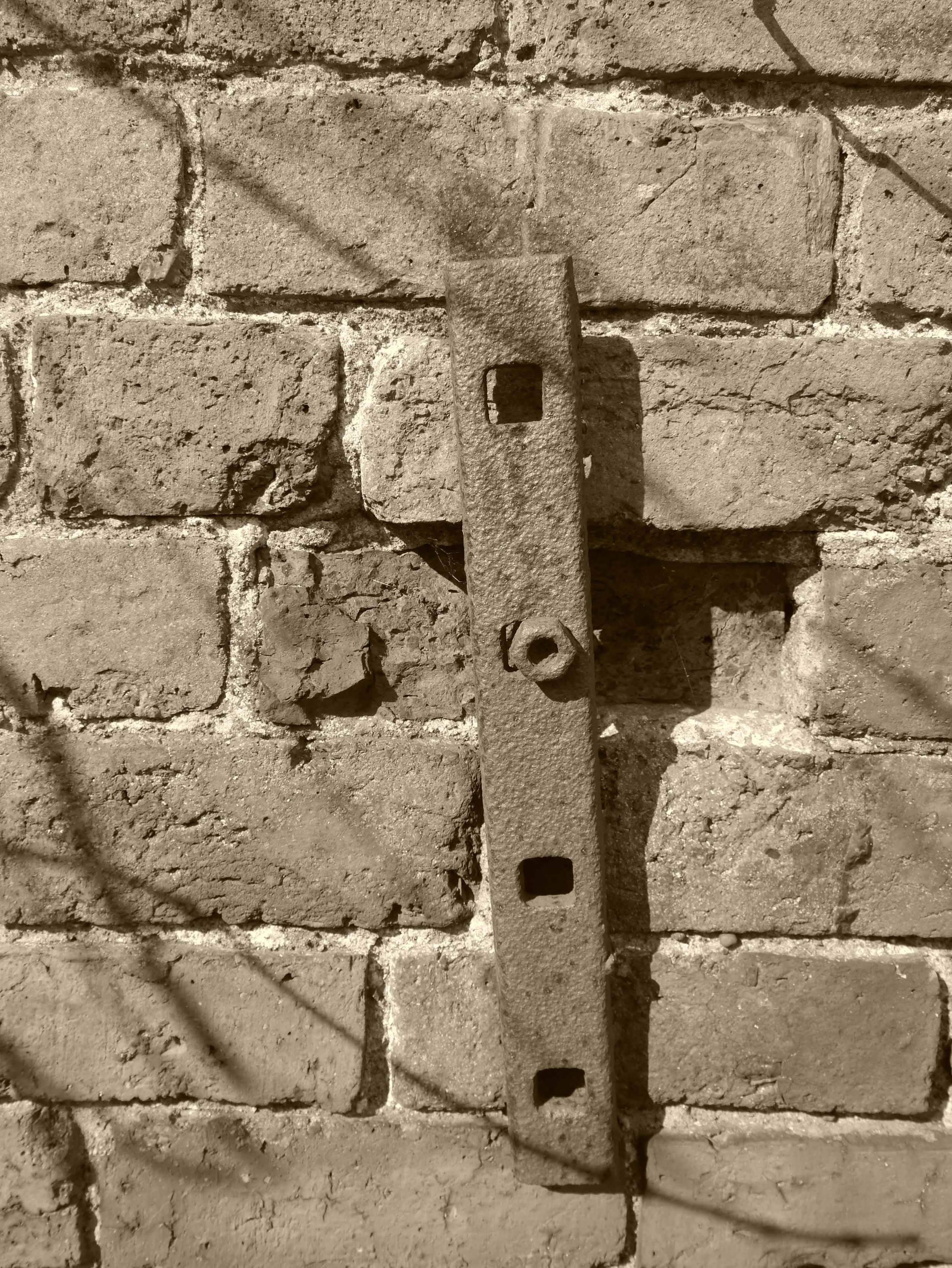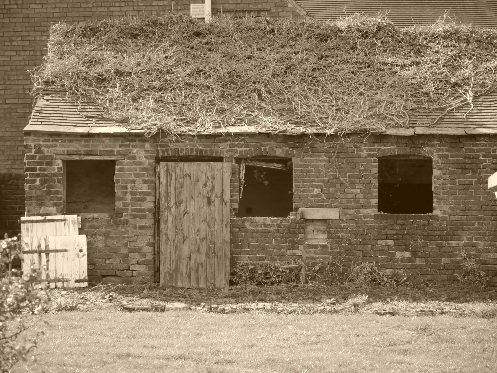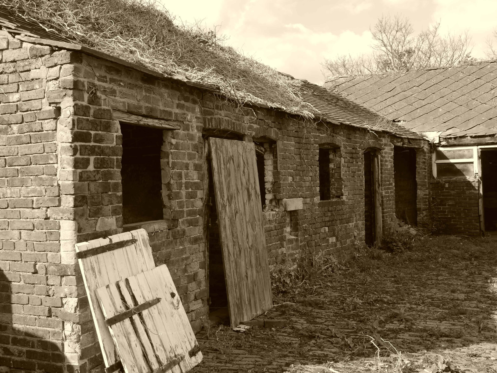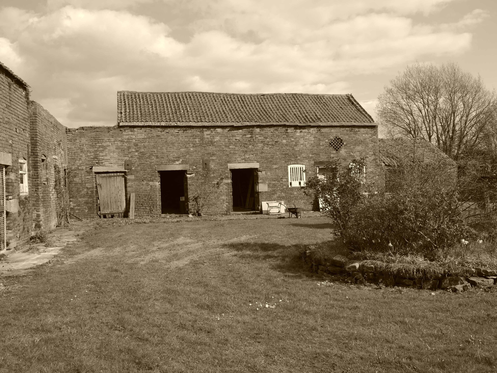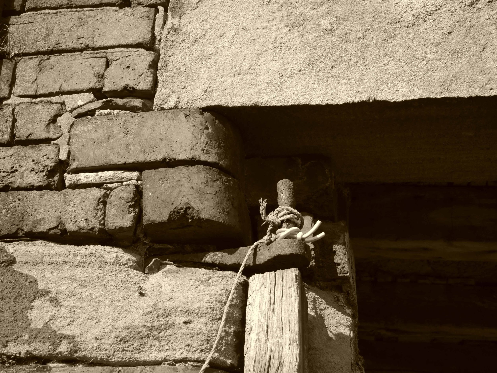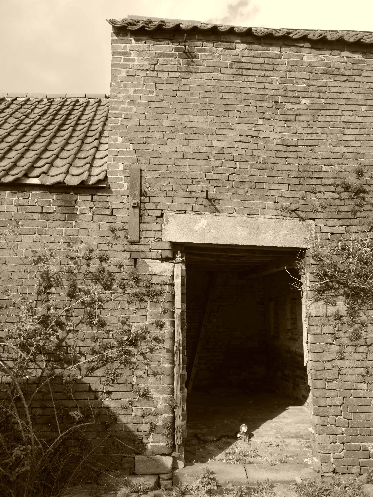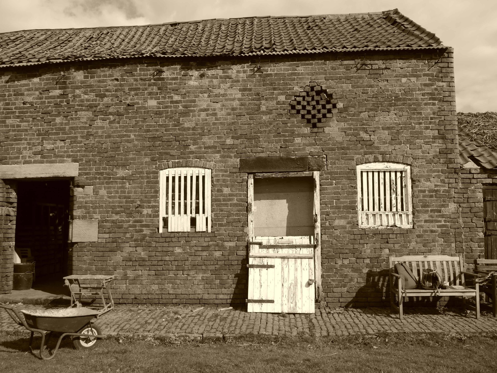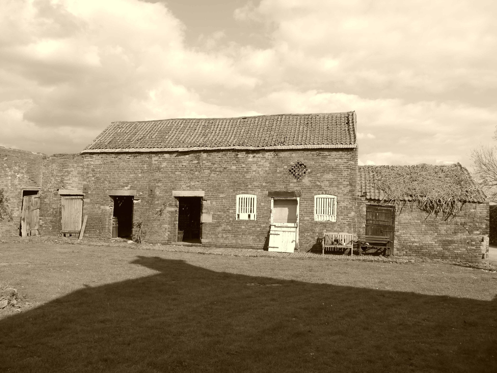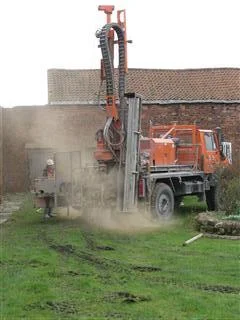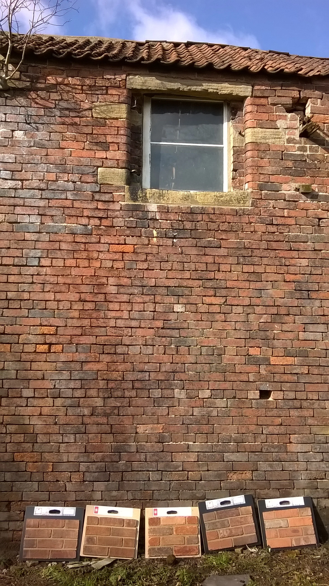Drilling was organised pretty quickly and whoop-de-do we have no coal mines and in fact minimal coal layers were found and only one hole at 30m deep was required. Big collective sigh of relief (including from our bank balance too). Having said that it still cost £2k. How much would it have cost if a mine had been found? Doesn't bear thinking about, so we won't.
The next huge hurdle was to get finance. Only one building society, the Ecology Society, would contemplate giving us a mortgage for our project. All other building societies shied away because we have 3 properties in total and not just a single domestic building, even though we only want to mortgage our own property. Anyway, we thought it was all in place pending the decision on planning until unexpectedly I was made redundant in September last year. Horror of horrors, this meant that we couldn't get a mortgage until I got another job and passed the probationary period, all within the mortgage application window. OMG what a mess. I kept having a Kevin McClould 'Grand Designs' soundtrack running through my head................you know, the bit where they cut to the adverts and he says things like "Will the project fail?...With no finance, no planning, and the possibility of a mine below these barns, is there any hope of these barns ever being completed?". Fortunately, I got another job pretty quickly (with a 3 month probationary period) and some redundancy pay to add to the building fund, so it was all starting to look up until the Ecology sent an email in Feb to say that we had exceeded our application period and they would give us to the end of the month to finish off our application after which we would have to re-apply. However, after the end of February due to the popularity of self build mortgages they wouldn't be able to offer a mortgage on a conversion. Basically, if we didn't get our planning and employment sorted out, we were without a mortgage. Stress alert. Stress alert. Well, after some urgent phone calls to Amber Valley planning and a probationary period completed, we managed to get the planning approval and then after a valuation on the property we received a mortgage offer letter. Phee-eeew. We are not out of the woods yet, as we now have a raft of mortgage conditions to meet as well as planning ones, but at least it looks more promising than it did in Feb!
Some of the planning (and mortgage) conditions:-
- mining survey
- bat and bird survey
- planning consent to building materials (bricks, tiles, windows)
- planning consent to landscaping
- bird and bat replacement housing (bird boxes, bat boxes)
- life insurance
- site insurance
- legal searches - rights of way, water, electricity, boundaries
- redemption of an endowment policy to provide additional funds
- passing places and road repairs on the access lane
It goes on and on........seemingly endlessly. We are getting samples of bricks and tiles sent for matching to the originals and estimates for windows, wood pellet boilers, mechanical ventilation and heat recovery systems, bathrooms, kitchens.........etc. There is such a lot to think about, so never a dull moment. What will we do with ourselves if we ever get it all finished?
We had a busy hour one morning hefting a load of brick samples around the buildings and taking photo's to try and match up the bricks. We don't want to use reclaimed bricks for the patching up if we can avoid it as they are relatively expensive and don't have any guarantees regarding frost proofing or salt leaching. Hence the samples from brick manufacturers using traditional methods.
