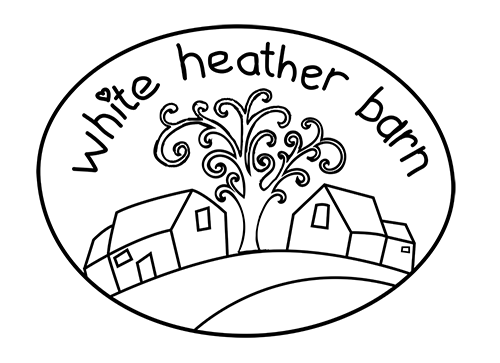Virtual Barns
/Ground floor barn 2 (diagram using Sketchup)
As we still have no actual barn converting taking place (it's a long story), we have been building some virtual barns. I say 'we' in the royal sense because since I work all day at a computer learning and configuring software, my head would explode if I tried to learn other software in my spare time. This joyful task has therefore been taken on by Mr Barn, somewhat obsessively I would say. Building virtual barns is a good game though, because you can try things out from an interior point of view, checking the rooms from all angles and trying out floor and wall decorating. For example, it will help us decide which walls we are going to have as plain brick and which will be normal plaster and paint. There is a lot more to do yet as the basic layouts for all the barns have not yet been completed, but it is looking good so far. If only the real barns were so easy to get underway. More pictures of virtual barns will follow, and hopefully in the next couple of weeks there will be pictures of builders on site at the real barns :)



