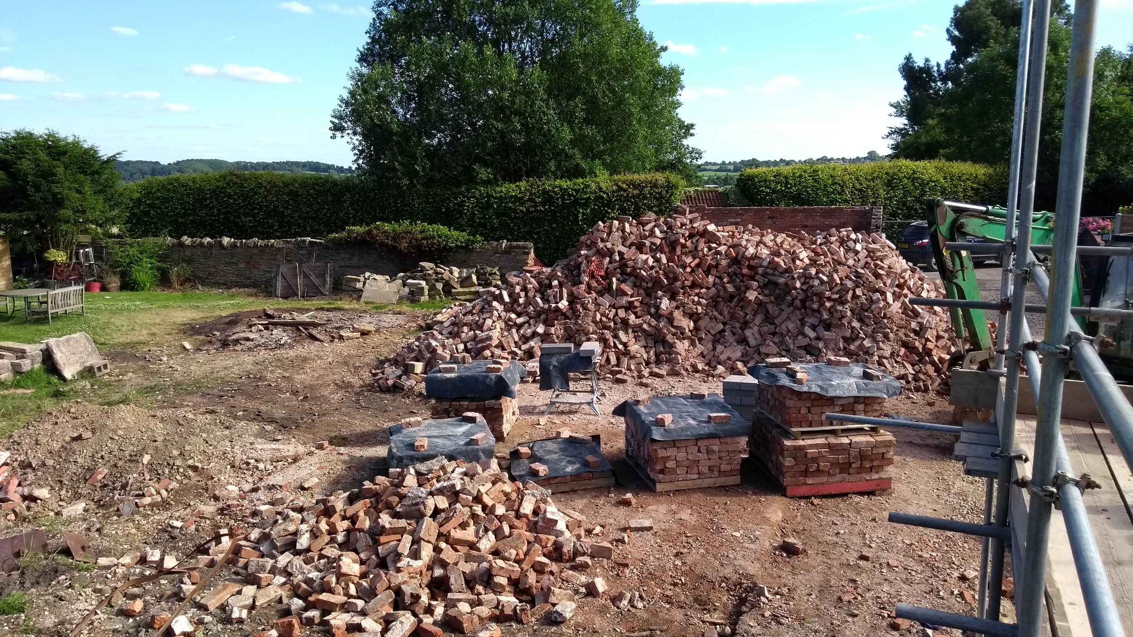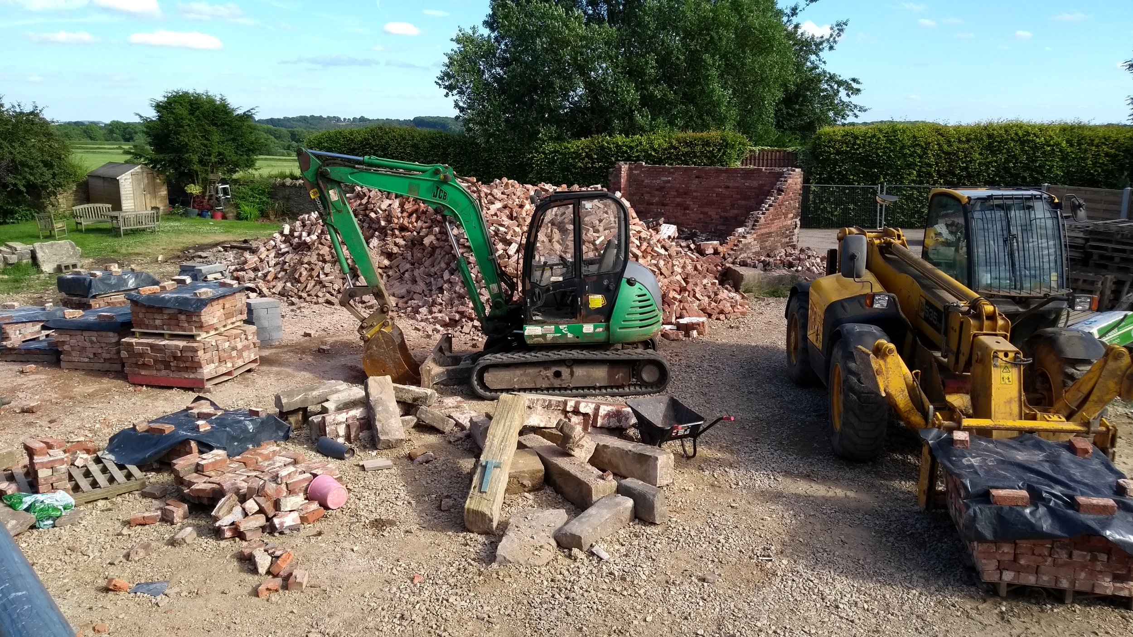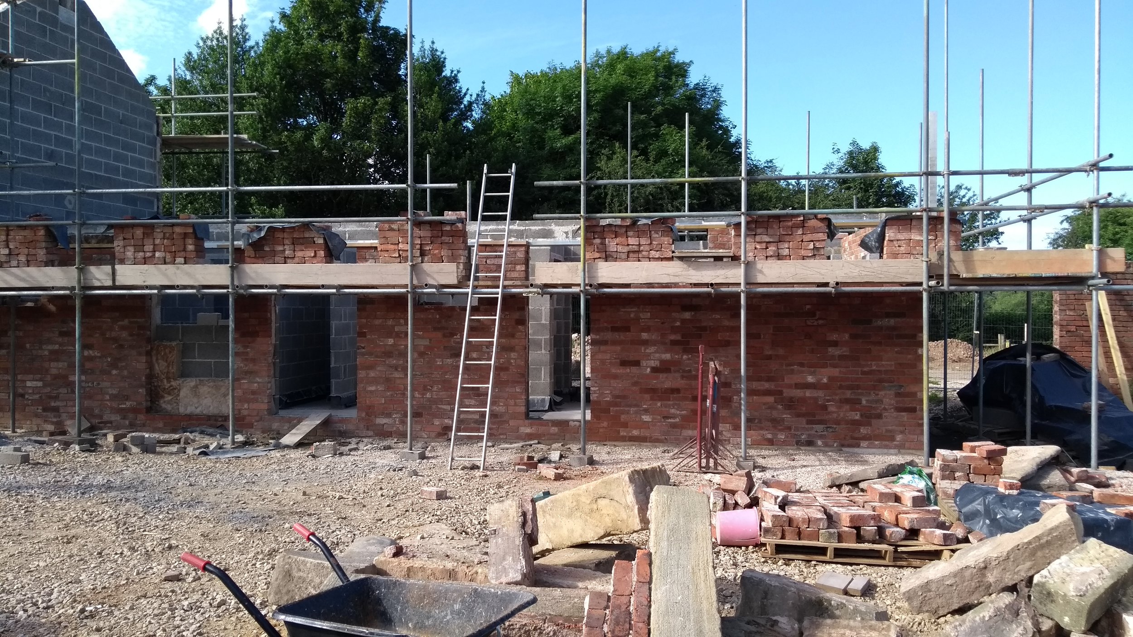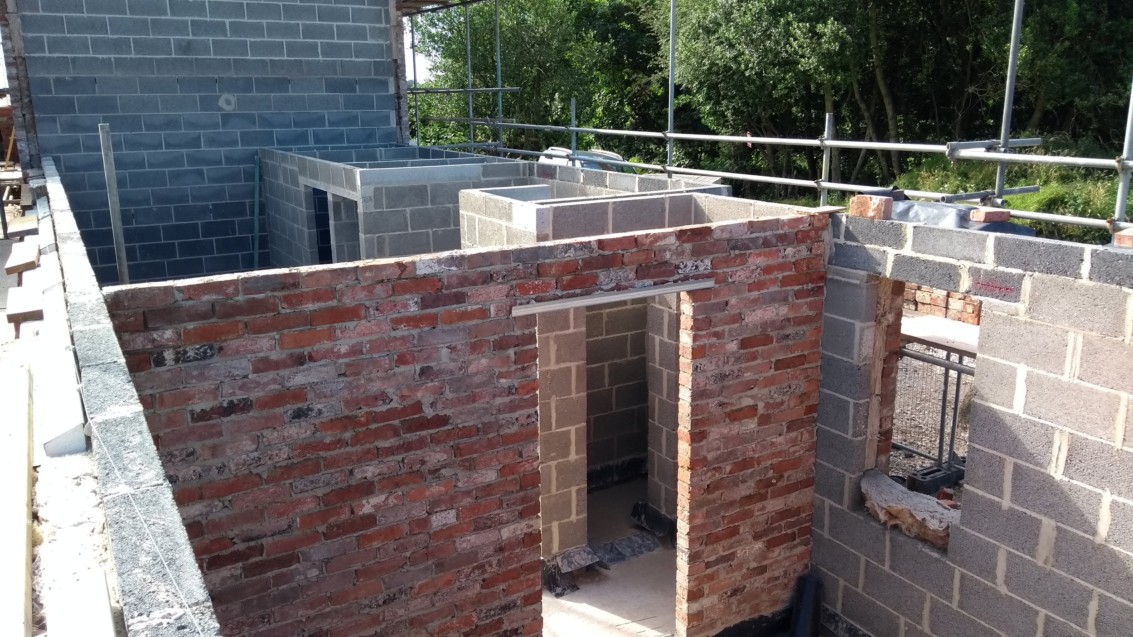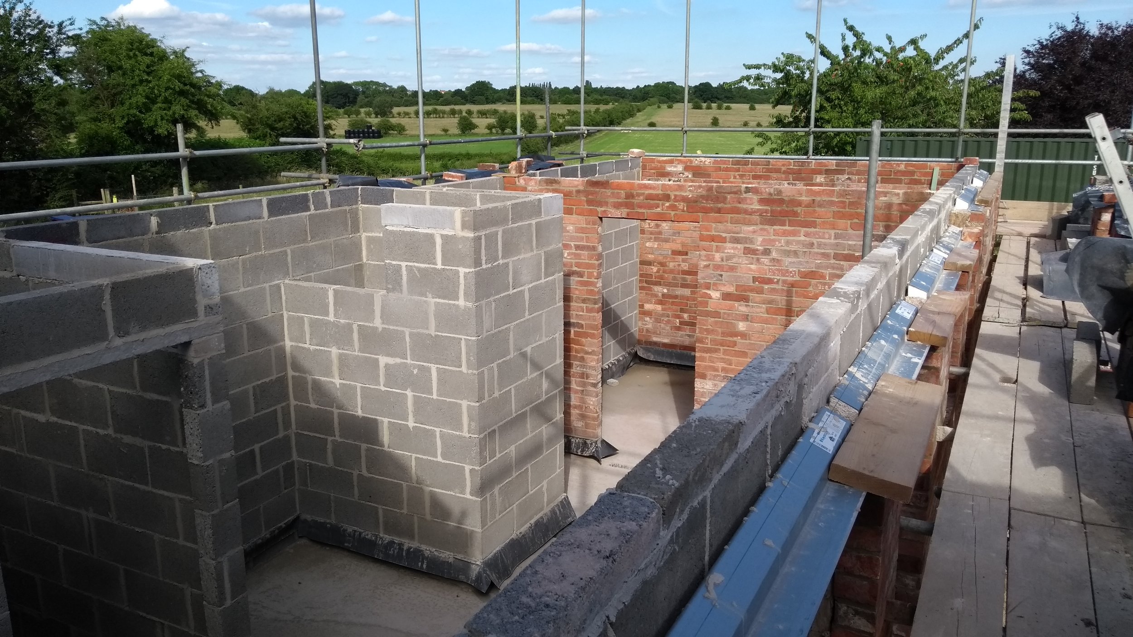Barn Progress
/Another few weeks have gone by and not a great deal has changed, not big things anyway. The little things have all been about tidying up and finishing off and just getting on with life. No doubt we will have some action in barn 2 soon, but for the moment we are pottering along. The main changes inside are that we have a carpet and bedroom furniture in the master bedroom……..just need to make a blind and fit a shelf and rail in the fitted wardrobe and we can move in. Our rather quirky furniture is from a local firm ‘Ebiniste’ who are so busy with word of mouth business and ebay that they don’t need to advertise!
When we move into the master bedroom the downstairs bedrooms can be decorated. It never seems to end! The coat cupboard is almost finished, but at least we have coats hanging up now instead of just hanging around.
When the weather turned cold we realised that the small loft space above the utility room and downstairs wet room hadn’t been insulated - this became apparent when the MVHR unit, which is housed in the loft, stopped working until it warmed up a bit. Richard now spends a few hours here and there fitting celotex between the joists. It’s a messy job in a tight space so he will be glad when it’s finished. The loft can then be finished off and used for a bit of storage. More tidying up, hooray!
During the summer we switched off the boiler as it was only running to heat our hot water since the other barns are not in use. Instead, we were able to fill the hot water tank from the solar iboost unit which heats the hot water when there is spare electricity and is also an immersion heater. That all went well and when the weather became a bit autumnal we switched the boiler back on for the underfloor heating. Again, it all went well and we were full of relieved smugness. At least, that is until the solar iboost stopped working and then the new supply of pellets upset the temporary auger (feeding the boiler from hopper) and the boiler stopped working, both at the same time. The result……no hot water at all. Such a pain. Fortunately we can get the boiler going again but until it’s all fixed it means tripping backwards and forwards to the garage to check it all. Oh, and that’s another little irritation - we haven’t yet been able to connect the boiler to the internet due to various problems with hardware and software so we can’t watch the boiler from the sofa! Again, that will get fixed but in the mean time it has whiled away a huge amount of time to get nowhere fast.
Boiler update - the engineer has been out and the auger has been lowered slightly and the hopper moved away a bit to see if a different angle will help. The boiler is running happily for the moment but may need a shorter auger as the new pellets are not holding together as well as the last lot and the long auger seems to be breaking them down too much……sigh
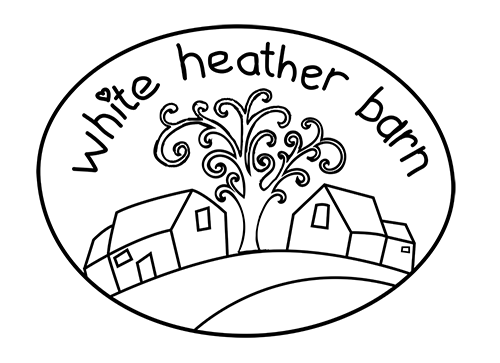


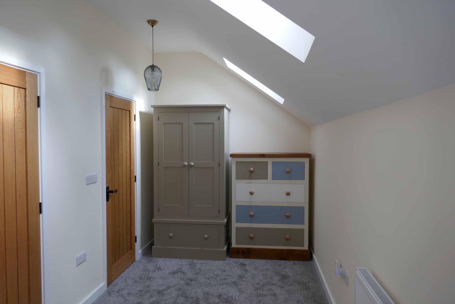
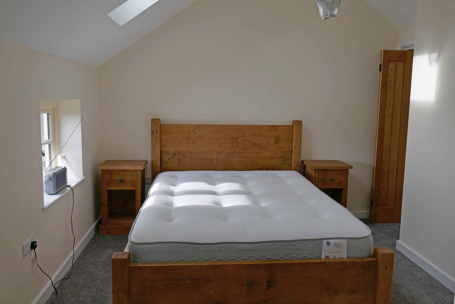
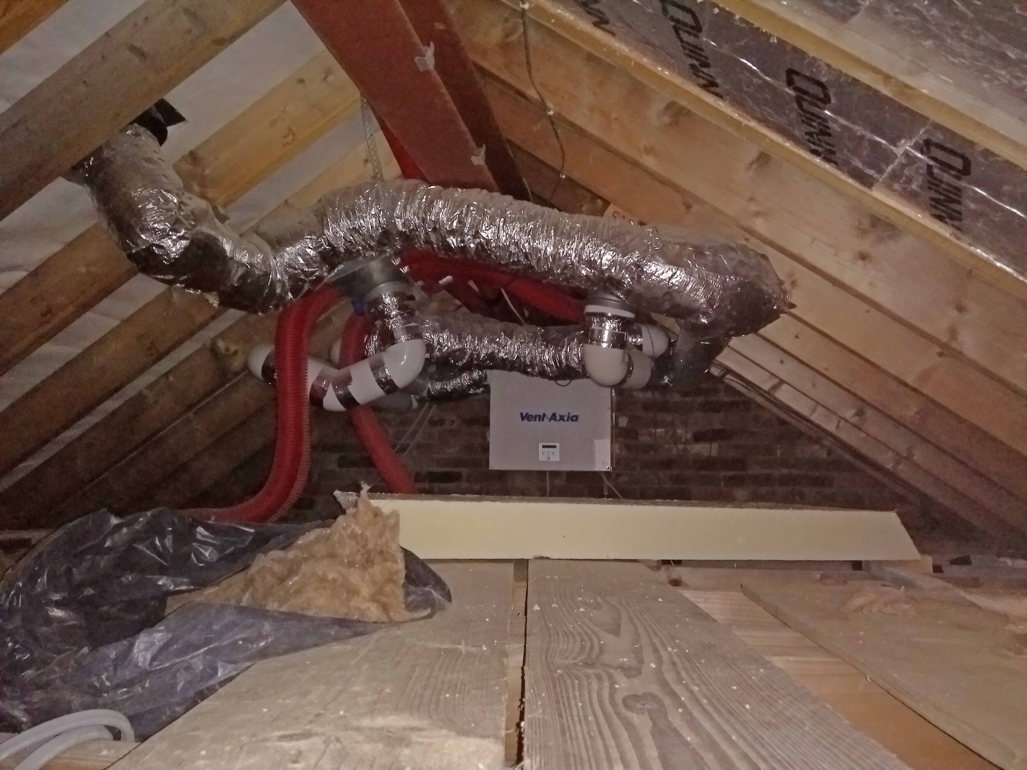



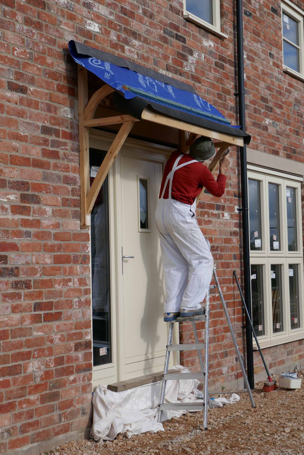
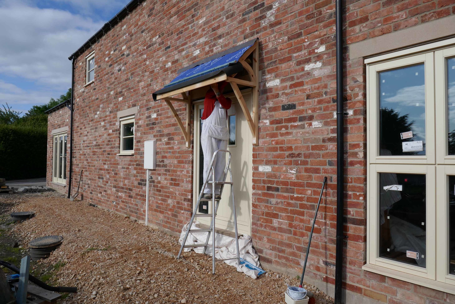
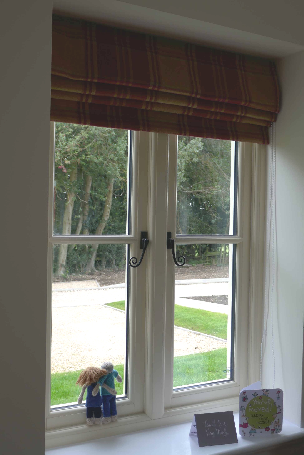
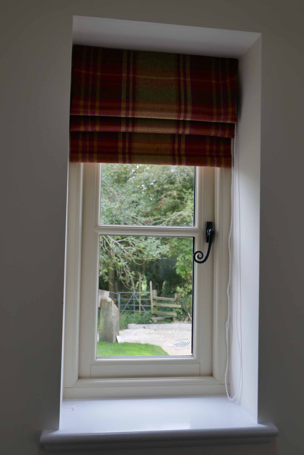
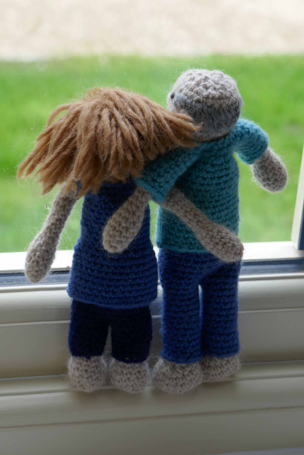
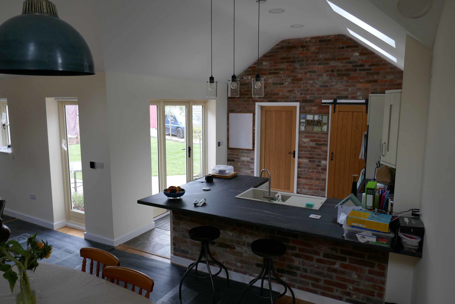
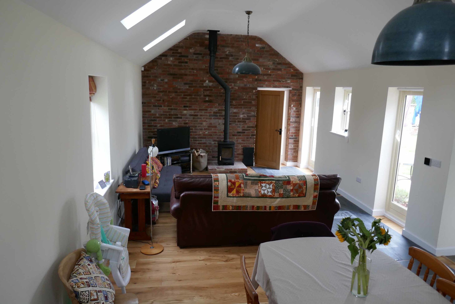
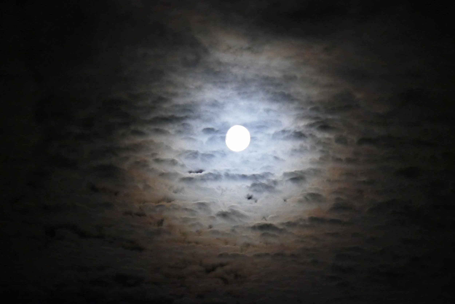
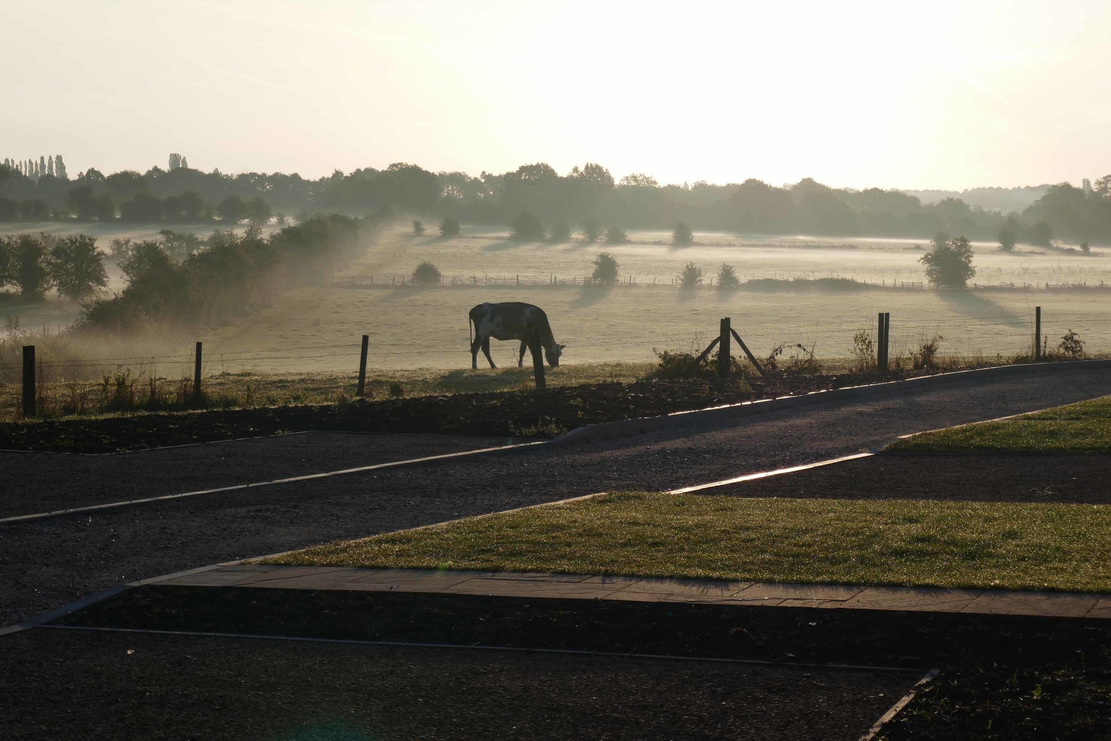
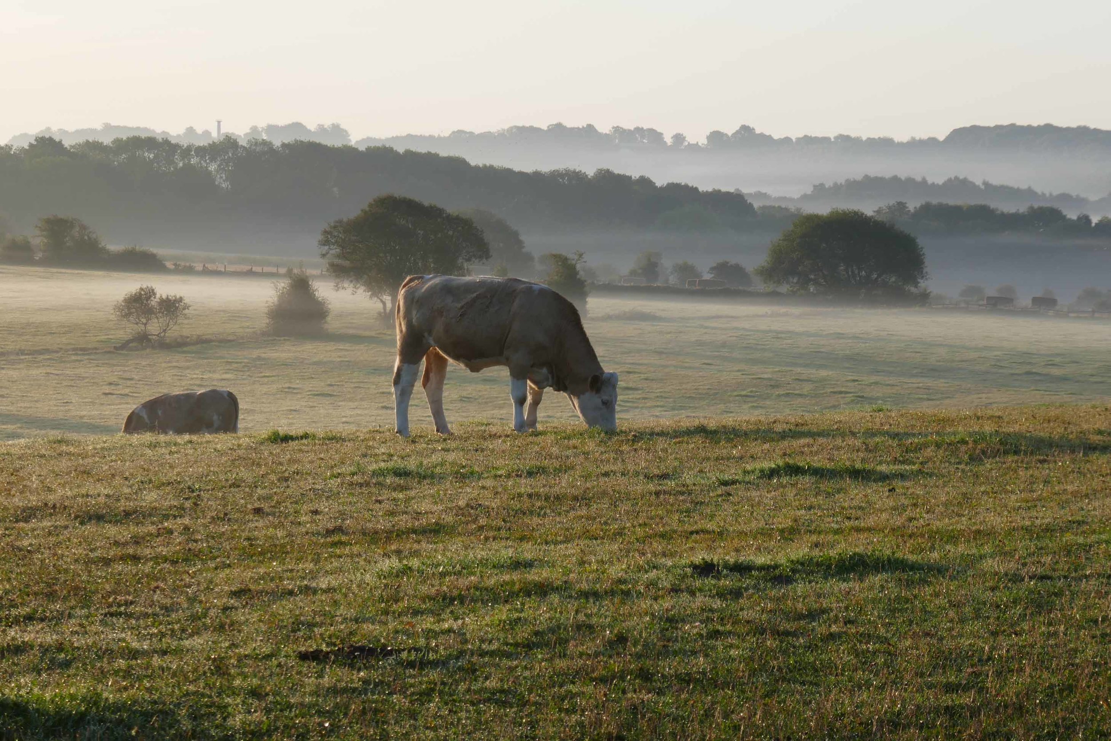
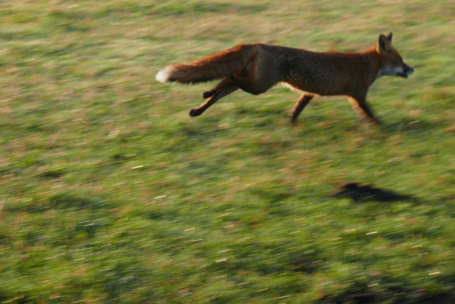

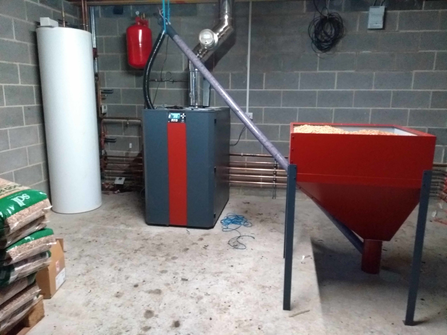
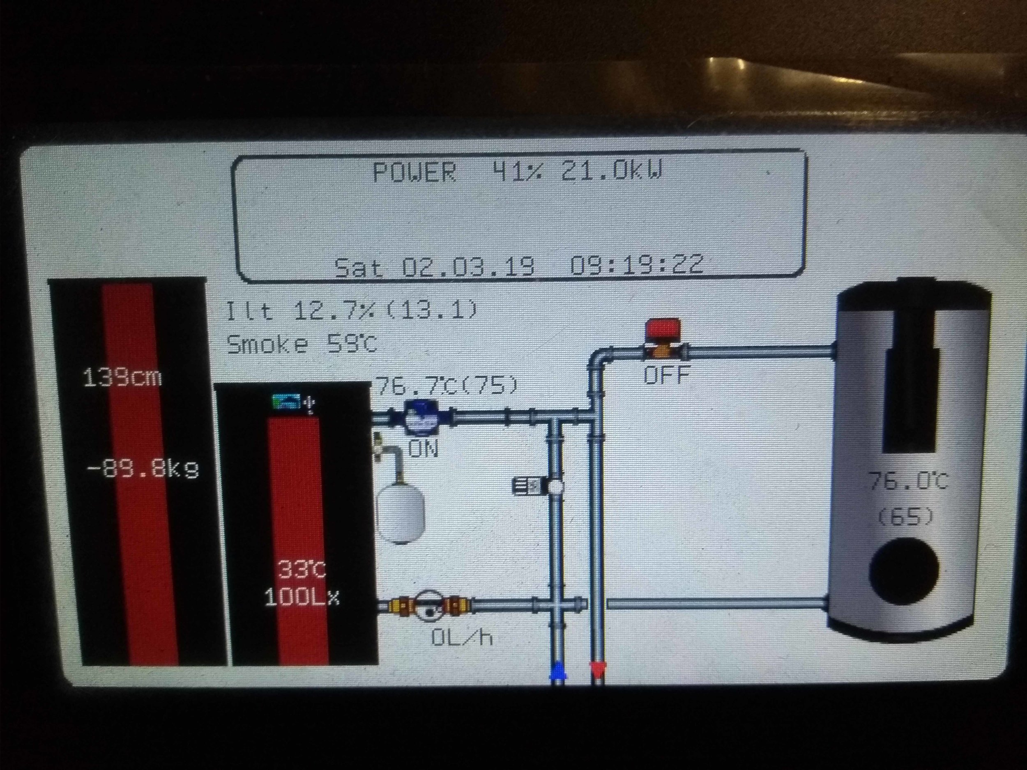
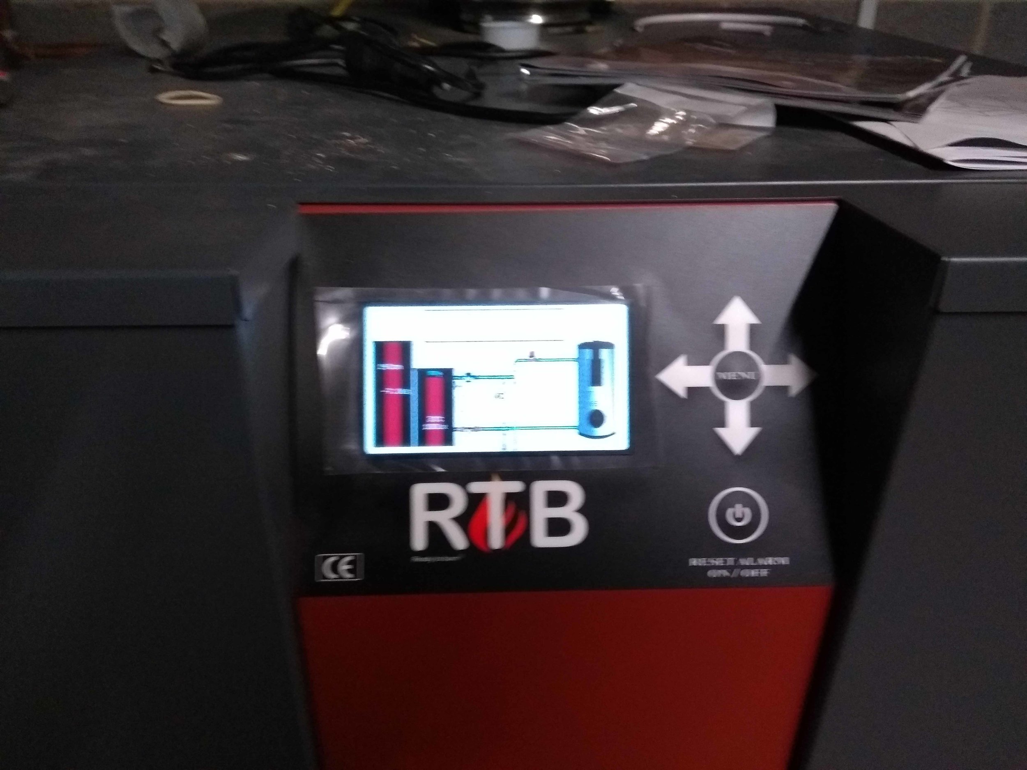
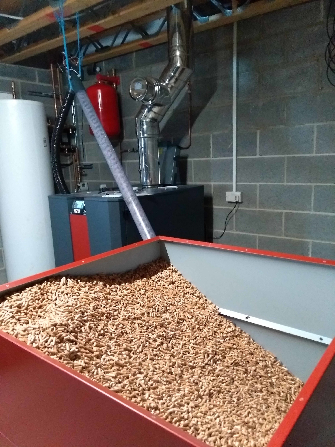
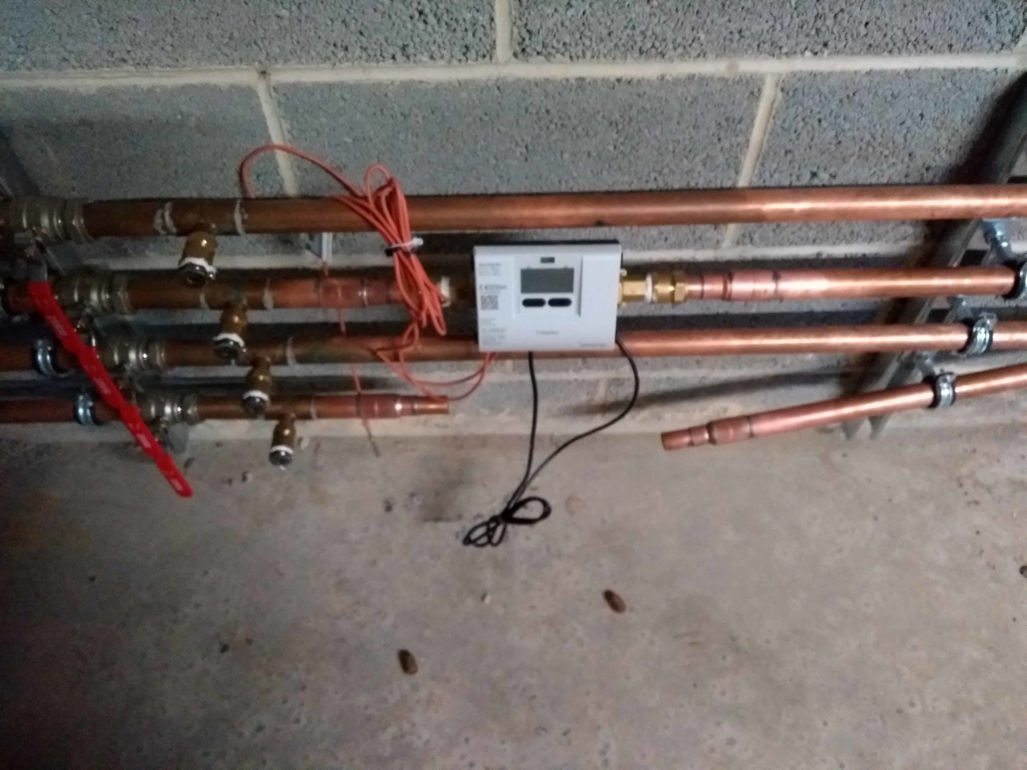
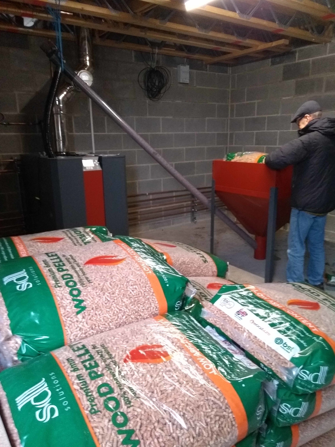
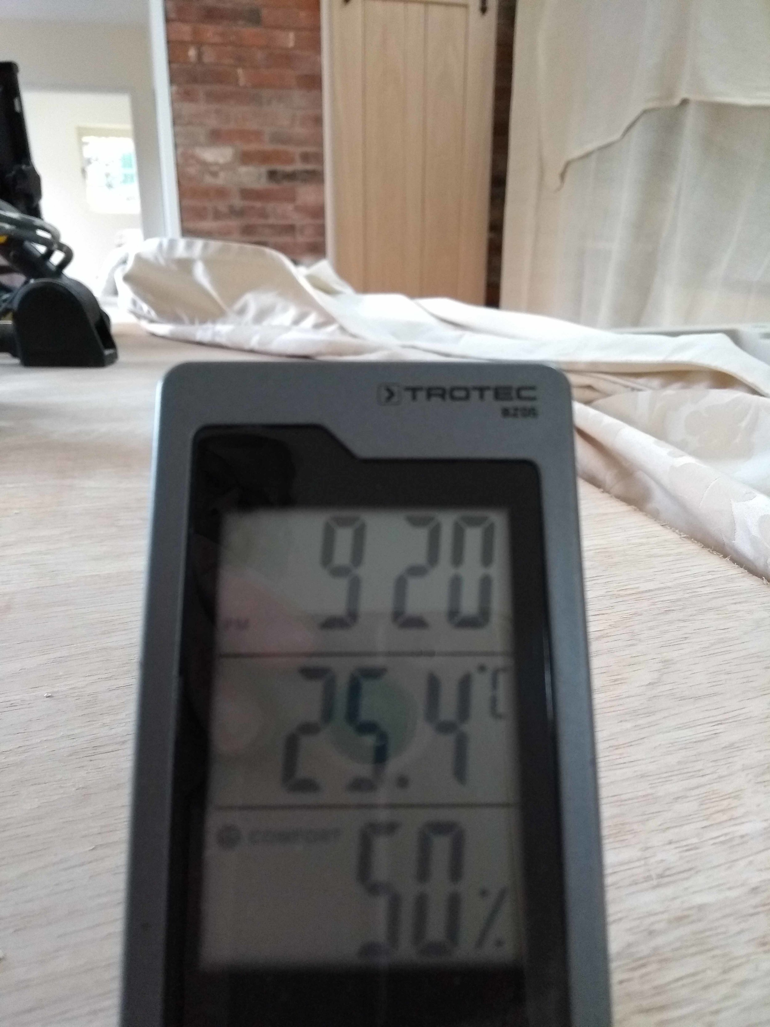
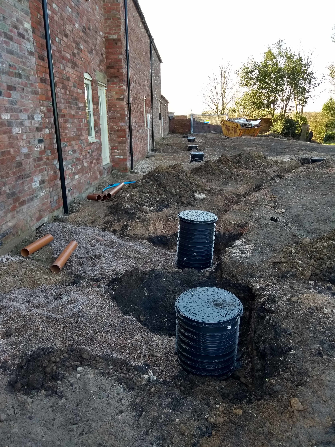
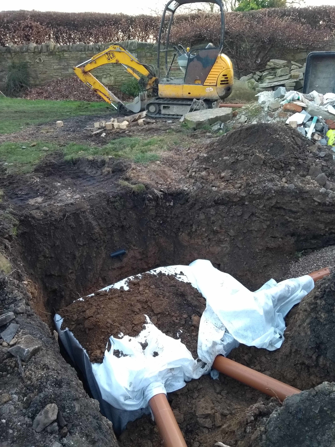
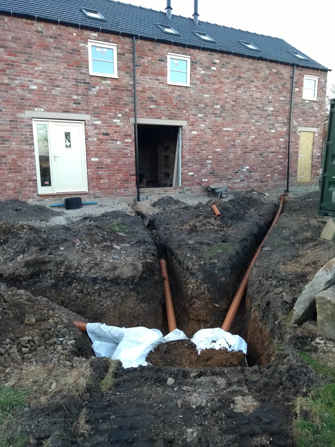
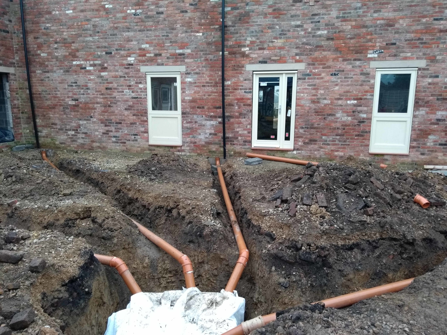
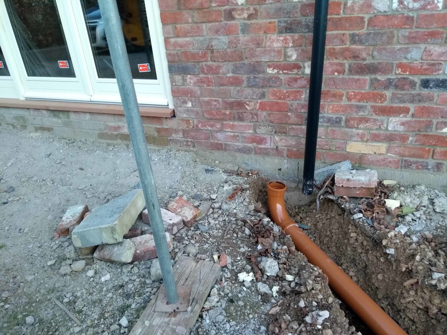
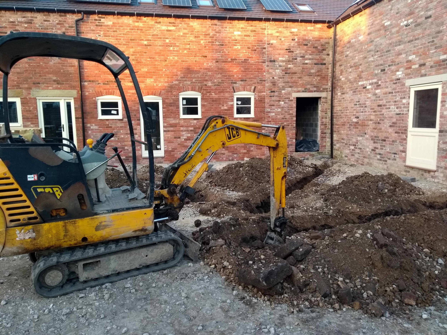
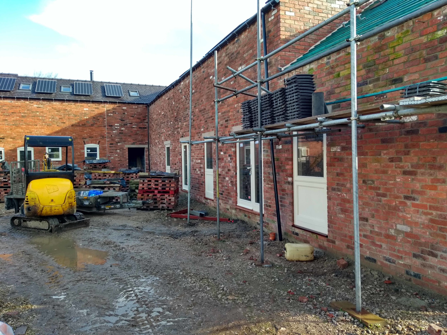
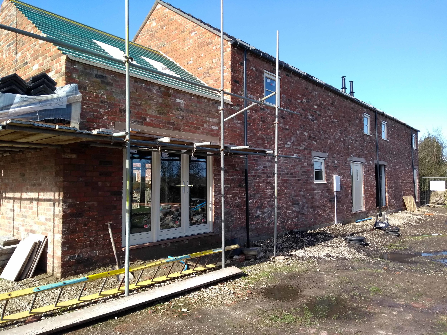

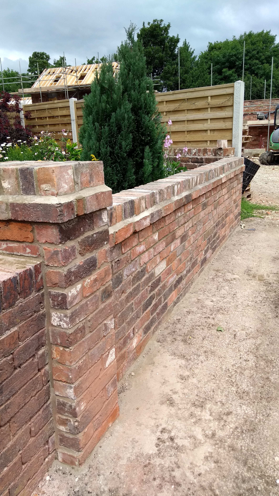
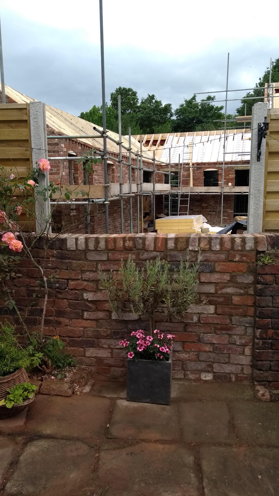
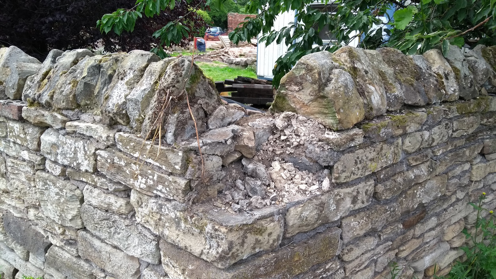


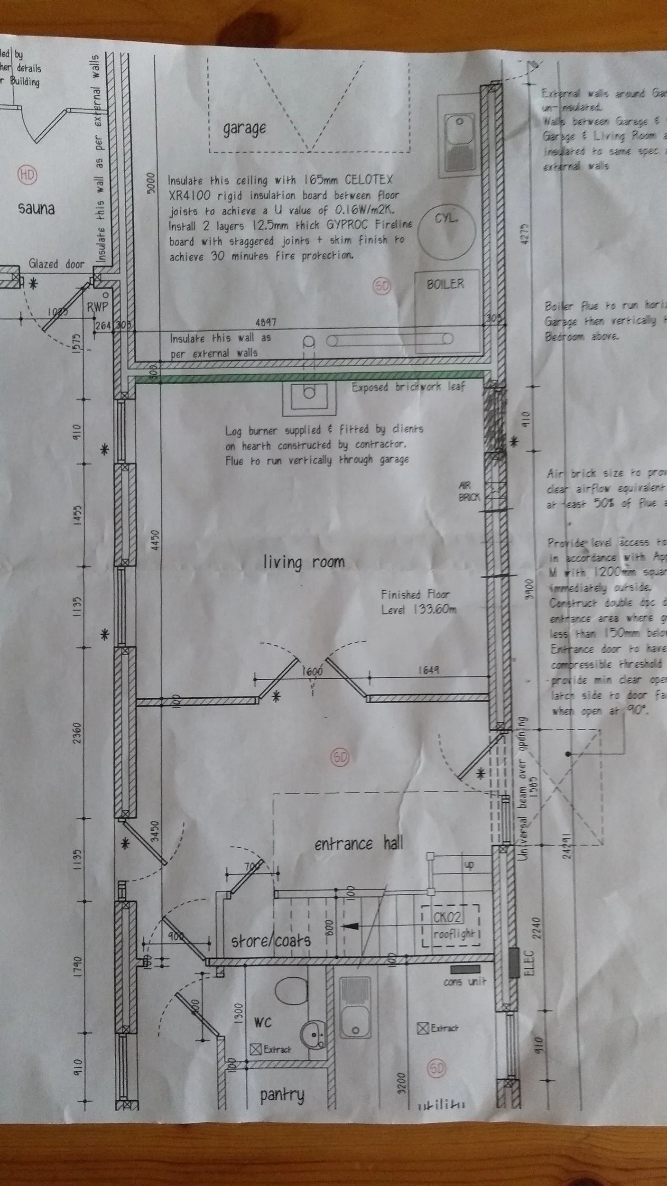
![IMG_20170712_171634122[1].jpg](https://images.squarespace-cdn.com/content/v1/53e75f72e4b0e7362df9f488/1499884505563-YHPV4ZY5W2TJOUR66EIH/IMG_20170712_171634122%5B1%5D.jpg)
![IMG_20170712_172300514[1].jpg](https://images.squarespace-cdn.com/content/v1/53e75f72e4b0e7362df9f488/1499884805812-GCXC58TAU3Q1UAW4C5BB/IMG_20170712_172300514%5B1%5D.jpg)
![IMG_20170712_171713912[1].jpg](https://images.squarespace-cdn.com/content/v1/53e75f72e4b0e7362df9f488/1499884970948-IX7LUN1HDDELPG0I69X6/IMG_20170712_171713912%5B1%5D.jpg)
![IMG_20170712_172434027[1].jpg](https://images.squarespace-cdn.com/content/v1/53e75f72e4b0e7362df9f488/1499885147813-C01L2W506MDVZQN97S41/IMG_20170712_172434027%5B1%5D.jpg)
![IMG_20170712_172549593[1].jpg](https://images.squarespace-cdn.com/content/v1/53e75f72e4b0e7362df9f488/1499885159169-3NP94PIFR4R2KR0J562I/IMG_20170712_172549593%5B1%5D.jpg)
![IMG_20170712_172817324[1].jpg](https://images.squarespace-cdn.com/content/v1/53e75f72e4b0e7362df9f488/1499885177542-H0NNB45Q63Y1AECU9CEY/IMG_20170712_172817324%5B1%5D.jpg)
![IMG_20170712_164452561[1].jpg](https://images.squarespace-cdn.com/content/v1/53e75f72e4b0e7362df9f488/1499885340097-6QMXENEA6VIDLZQM93GX/IMG_20170712_164452561%5B1%5D.jpg)
![IMG_20170712_164518849[1].jpg](https://images.squarespace-cdn.com/content/v1/53e75f72e4b0e7362df9f488/1499885360217-3T0ZPT3T58EOH3S2IM60/IMG_20170712_164518849%5B1%5D.jpg)

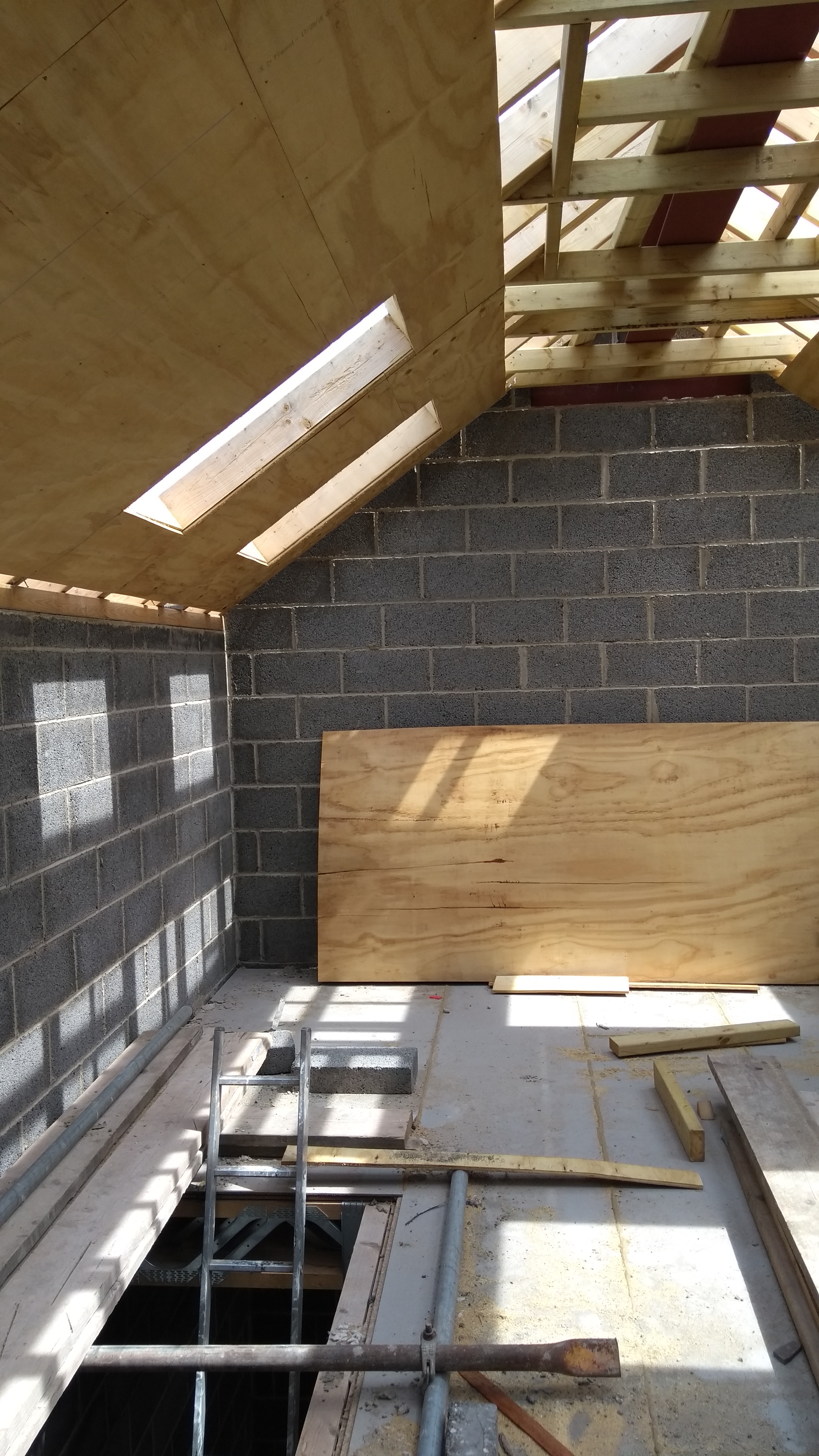
![IMG_20170708_135712224[1].jpg](https://images.squarespace-cdn.com/content/v1/53e75f72e4b0e7362df9f488/1499883746499-UIPVGOFKDRQGN5UYIVVC/IMG_20170708_135712224%5B1%5D.jpg)
![IMG_20170708_135743951[1].jpg](https://images.squarespace-cdn.com/content/v1/53e75f72e4b0e7362df9f488/1499883771879-NTDWE1UWP1OJLT3956OV/IMG_20170708_135743951%5B1%5D.jpg)
![IMG_20170706_174144228[1].jpg](https://images.squarespace-cdn.com/content/v1/53e75f72e4b0e7362df9f488/1499883473688-6OGIEI7INEPW8QLSB44G/IMG_20170706_174144228%5B1%5D.jpg)
![IMG_20170706_174157041[1].jpg](https://images.squarespace-cdn.com/content/v1/53e75f72e4b0e7362df9f488/1499883494113-63IXB83IH890GQ7L4FZ2/IMG_20170706_174157041%5B1%5D.jpg)


